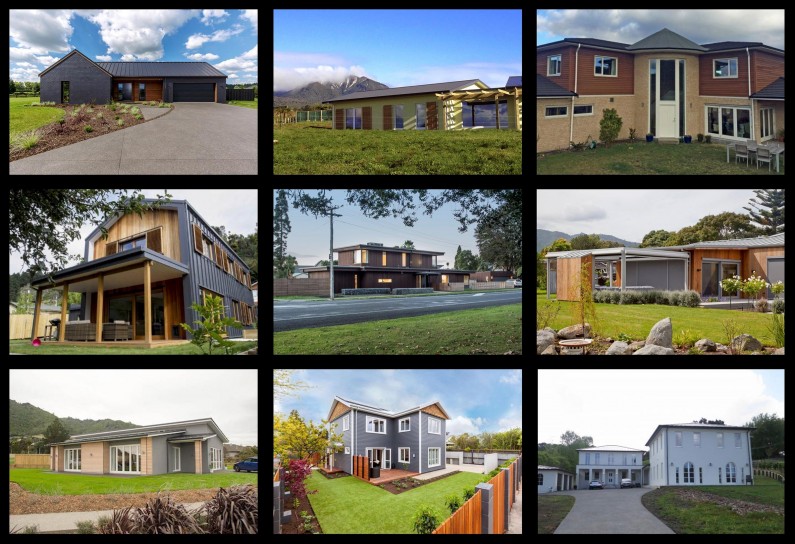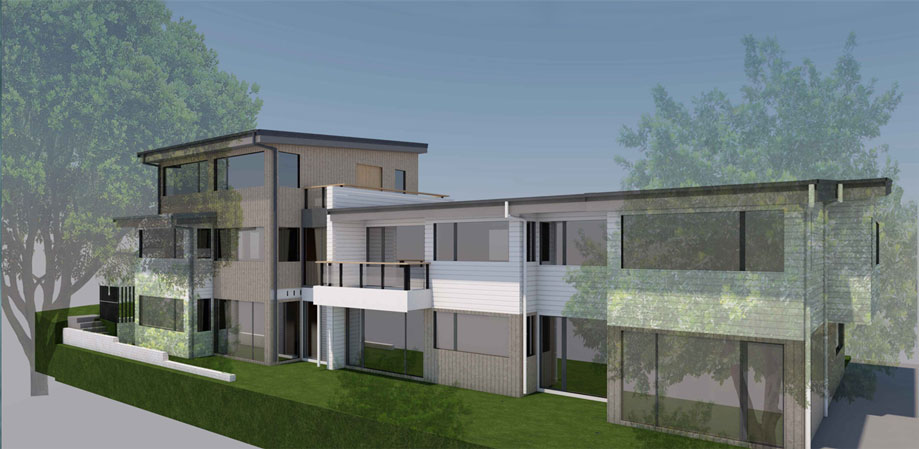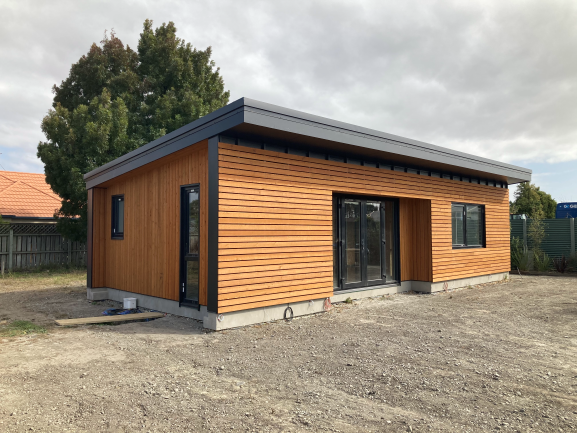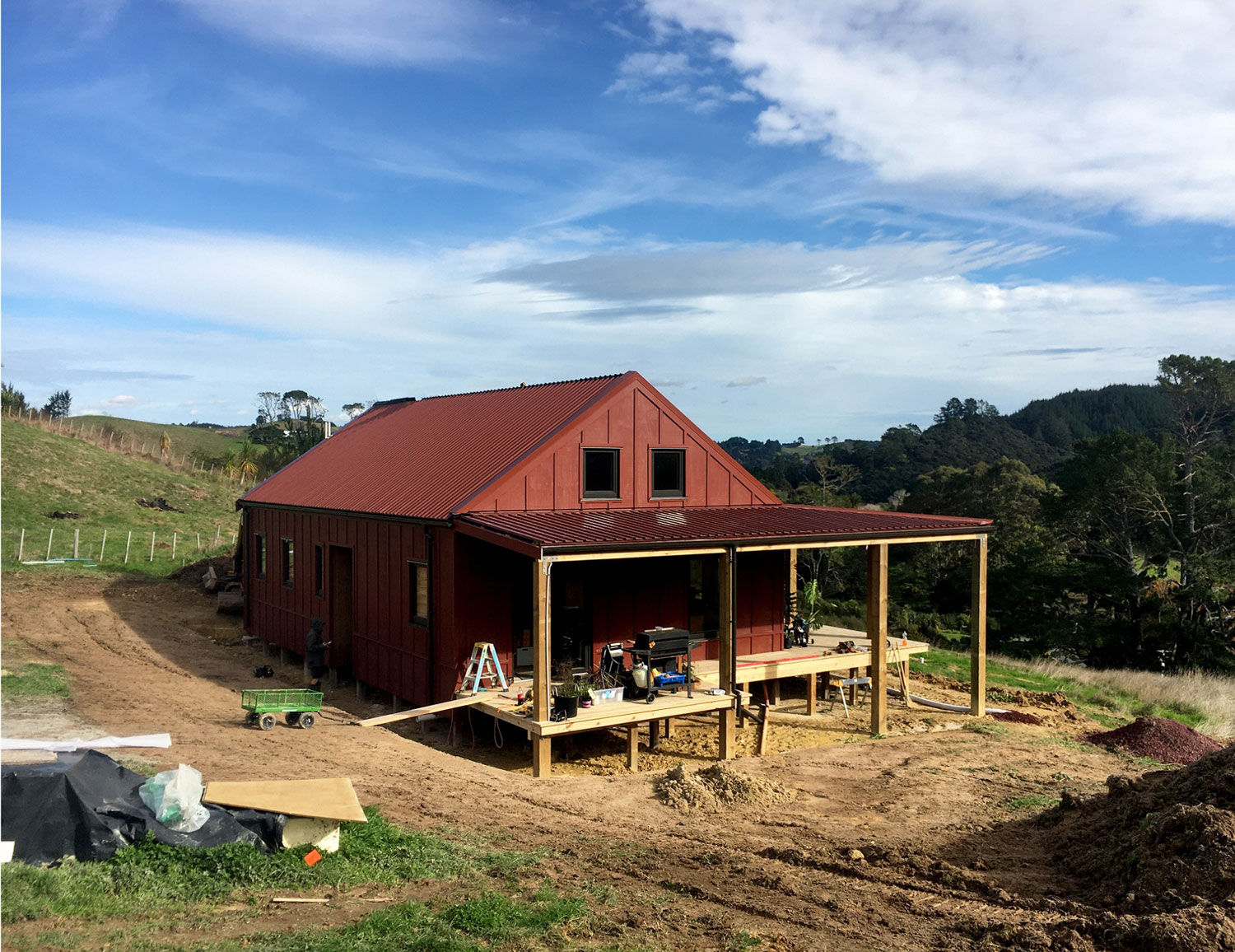Certified Passive Houses with SIPs in NZ | Passive House Builders NZ - Formance

With the growing awareness in New Zealand of the benefits of highly energy-efficient, comfortable, and healthy homes, Certified Passive Houses are becoming more popular.
What is a passive house?
Established in Germany by the PassivHaus Institute in 1996, "passive house" was one of the pioneering concepts for building low-energy houses and is still a leading building standard for energy-efficient houses to this date. Passive House design focuses on making the best use of sunshine, shading, and ventilation- rather than active heating and cooling systems such as air conditioning and centralized heating. Combined with high levels of insulation and airtightness, this makes it possible for a passive home to approximately 90% less energy than a typical home.
Watch this 90 second video on passive homes.
Passive Houses are easily created using the Formance SIP system.
If you would like to learn more about building a Passive House with Formance SIPs, read our Technical Bulletin #3 Certified Passive Houses with SIPs
PHINZ (Passive House Institute of New Zealand) has recently showcased many passive houses to the general public.
Builders and Architects from around New Zealand opened their passive house construction sites to showcase their homes mid-construction and also in the finished build stage!
Three of the seven passive houses that were showcased in the June open days were made with Formance SIPs.
Lower Saddle Passive House
The Lower Saddle Passive House project is situated in Tahekeroa, Makarau.
The project was designed by and for architect Joe Lyth of Respond Architecture. After years of designing beyond code, Joe put his skills to work in making his own beautiful and comfortable energy-efficient home.
The aim of the project was to produce a high-performing building at a similar cost to standard New Zealand housing, to show that housing can be produced at high quality while keeping to budget and being a home that will be incredibly comfortable and low-cost to live in.
To do this the focus lies on producing a compact design with a well-insulated, airtight envelope, to provide a healthy interior environment with minimal heating costs. Continue reading our Case Study>
PH Designer: Respond Architects
Construction: Kane Build Group
Certification: Sustainable Engineering Ltd
Certification Level: PH Classic

Legacy Project
The idea of multi-generational living became the starting point for the Legacy Project. Family comes first is the basis of this build. There are three sets of clients made up of active parents and the growing families of their two children. They want to live in their own houses that also allow for daily interaction. Their brief is to build four apartments on a 650sqm site which includes a rental unit.
PH Designer: Sang Architects
Construction: Helicon Construction
Certification: Sustainable Engineering Ltd
Certification Level: PH Classic

Fairfield Office
It may be small at only 55m2, but there are many things we love about our wee office. We always wanted to create not just a space to take work away from the “home office” but a space that would be open, welcoming, interesting and showcase some of the things we love, like SIP’s, timber and simply showing practically the benefits of building Better Homes. Continue reading our Case Study>
Design: Palatchie Architecture + Design
Construction: Fairfield Construction Ltd
Certification: Sustainable Engineering Ltd
Certification Level: PHI Low Energy Building
_____________________________________________________________
What is a passive house?
Established in Germany by the PassivHaus Institute in 1996, "passive house" was one of the pioneering concepts for building low-energy houses and is still a leading building standard for energy-efficient houses to this date. Passive House design focuses on making the best use of sunshine, shading, and ventilation- rather than active heating and cooling systems such as air conditioning and centralized heating. Combined with high levels of insulation and airtightness, this makes it possible for a passive home to approximately 90% less energy than a typical home.
Photos are from passivehouse.nz
Would you like to discuss a passive house project? Talk to our friendly team today. Contact Us>








Post your comment
Comments
No one has commented on this page yet.
RSS feed for comments on this page | RSS feed for all comments