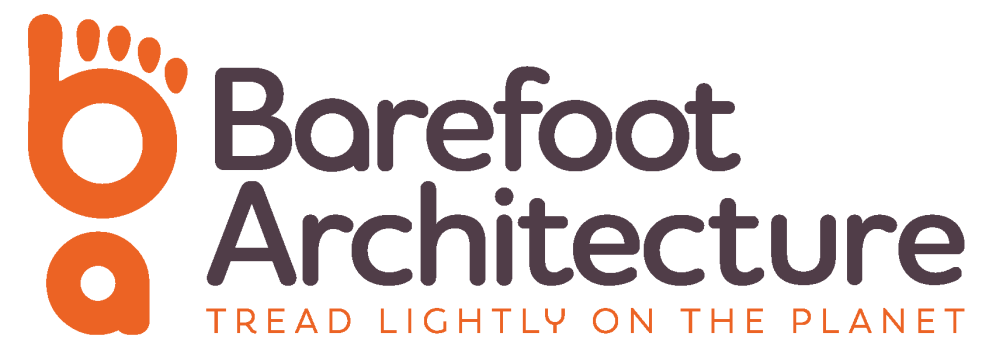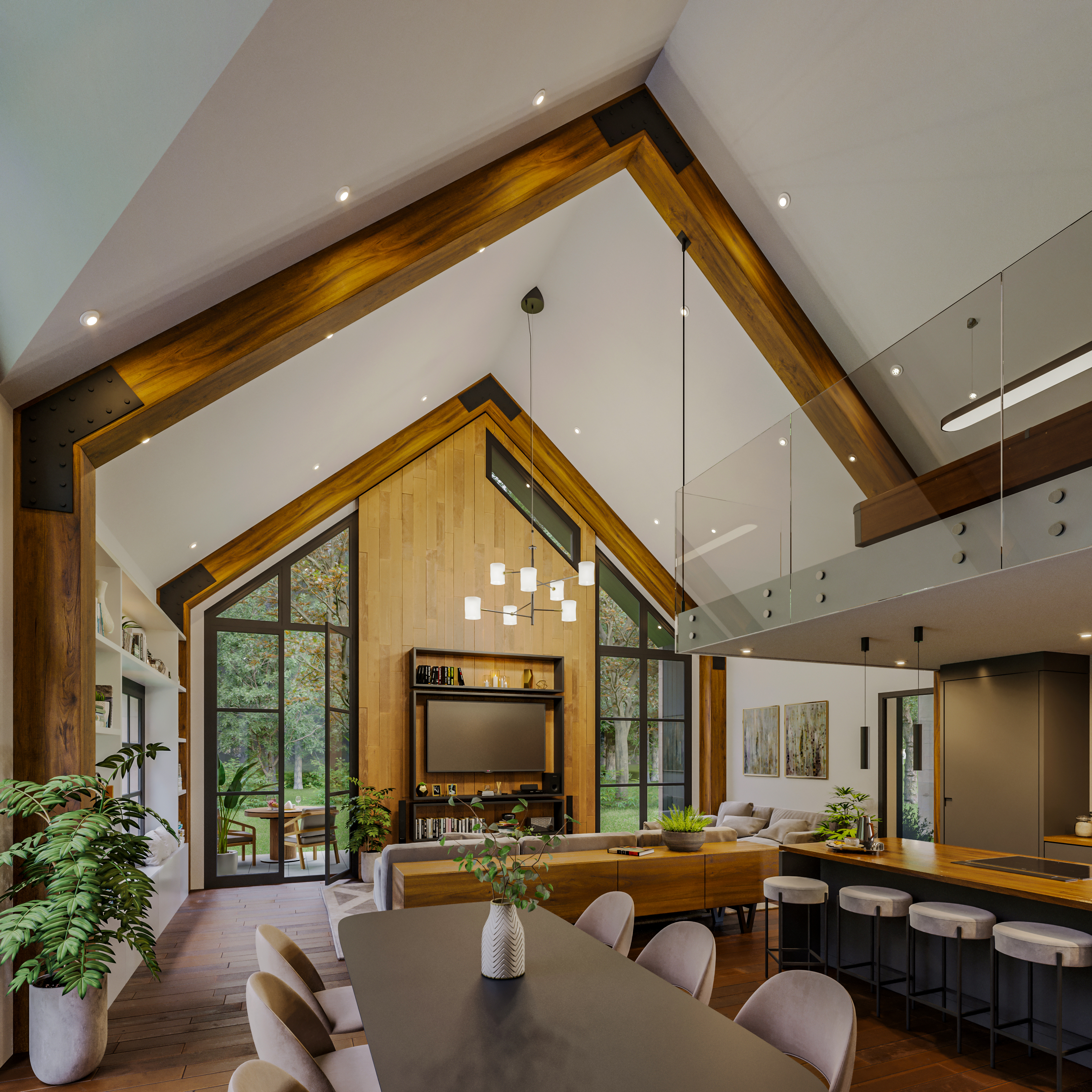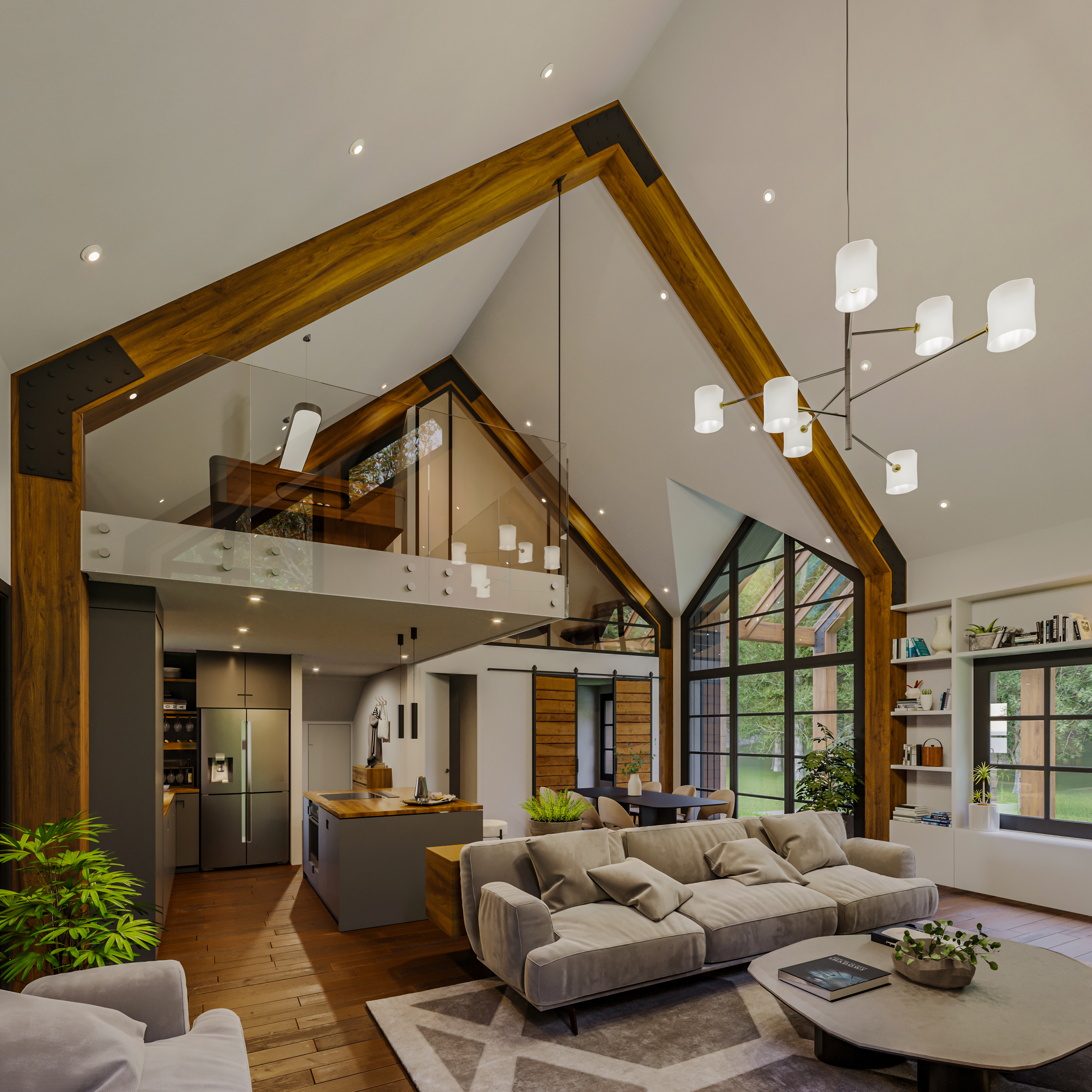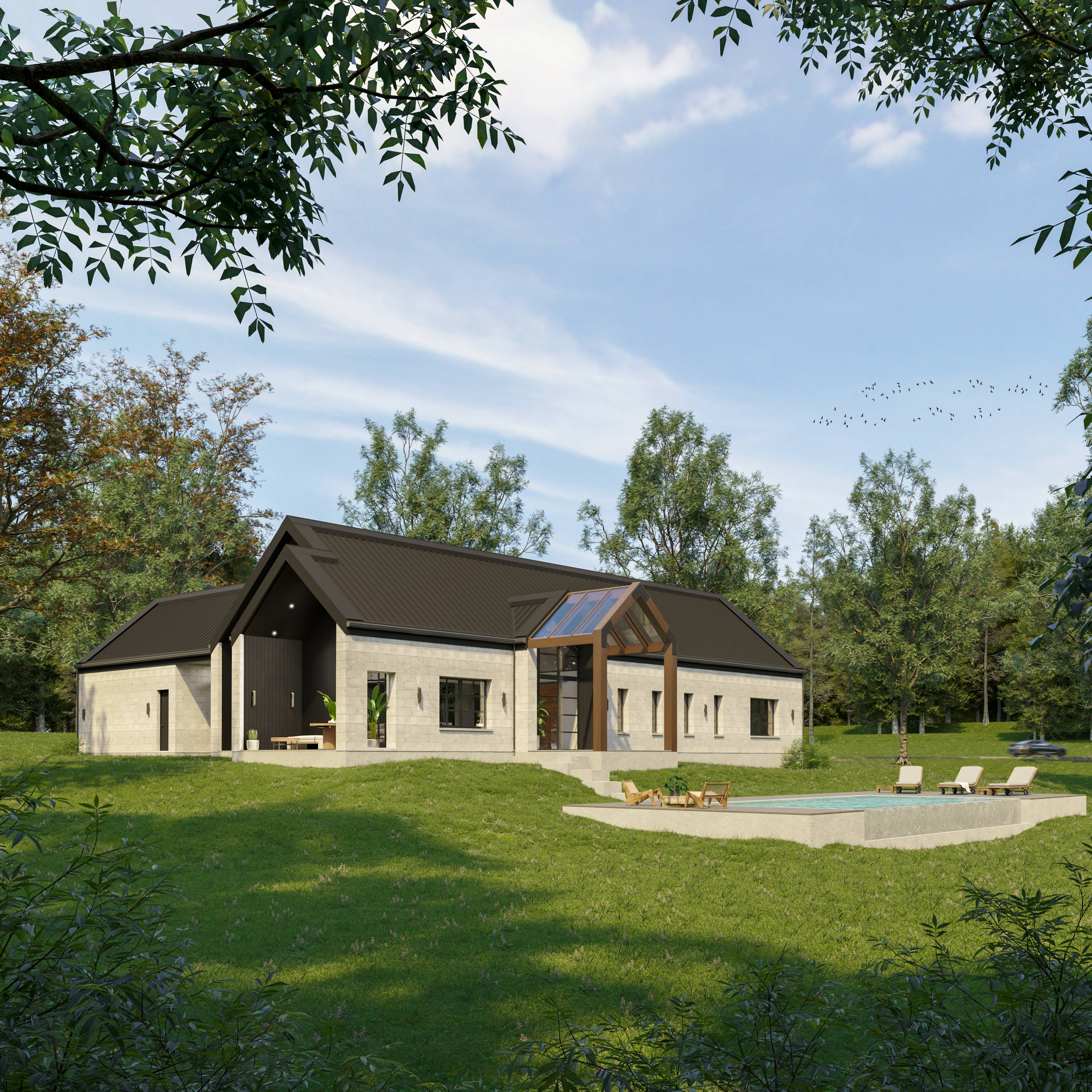
Barefoot Architecture
Your home shouldn't cost the earth
Home is the heart of family life and growth, and is the centre for family health and wellbeing. Creating an environment that provides the best comfort and care is important when considering your family home.
Certified passive houses are the benchmark in energy efficient building, requiring minimal energy to maintain a constant internal temperature throughout the year. The design-led approach sets new standards for insulation, ventilation and energy savings, creating a high-efficiency performance and delivering a comfortable, healthy and cosy environment for your family.
The consistent temperature is attained through sophisticated heat recovery systems and creating airtightness, while filtered air is ventilated to your families living spaces. Passive houses are healthy homes, creating nurturing environments for where your family lives.
By using low impact materials, certified passive house design principles and a fabric first approach, Barefoot Architecture homes achieve a low-carbon ecological footprint, meaning the construction and lifetime operation creates less impact environmentally. What is good for you is also good for the earth.

About Barefoot Architecture
Barefoot Architecture is a boutique design company specialising in low operational energy homes, that are comfortable and healthy to live in and have minimal environmental impact.
At Barefoot Architecture we are driven to blend beautiful design with energy efficient operation and help to combat the challenges presented by climate change.
We want to make a positive impact on the standard of homes in New Zealand, the living experience of Kiwi families and to drive the industry towards a more sustainable way of building and living. We believe that New Zealanders deserve better quality housing than the building code minimum provides, particularly in terms of warmth (thermal comfort), indoor air quality and energy efficiency.
Barefoot Architecture has several certified passive house projects and a minor dwelling underway using the Formance SIP system, including the project on the right which is nearing completion.
Barefoot's experience in the design and construction process using the Formance system, industry knowledge and associations gives customers peace of mind that their project is in good hands.








