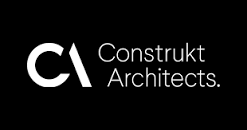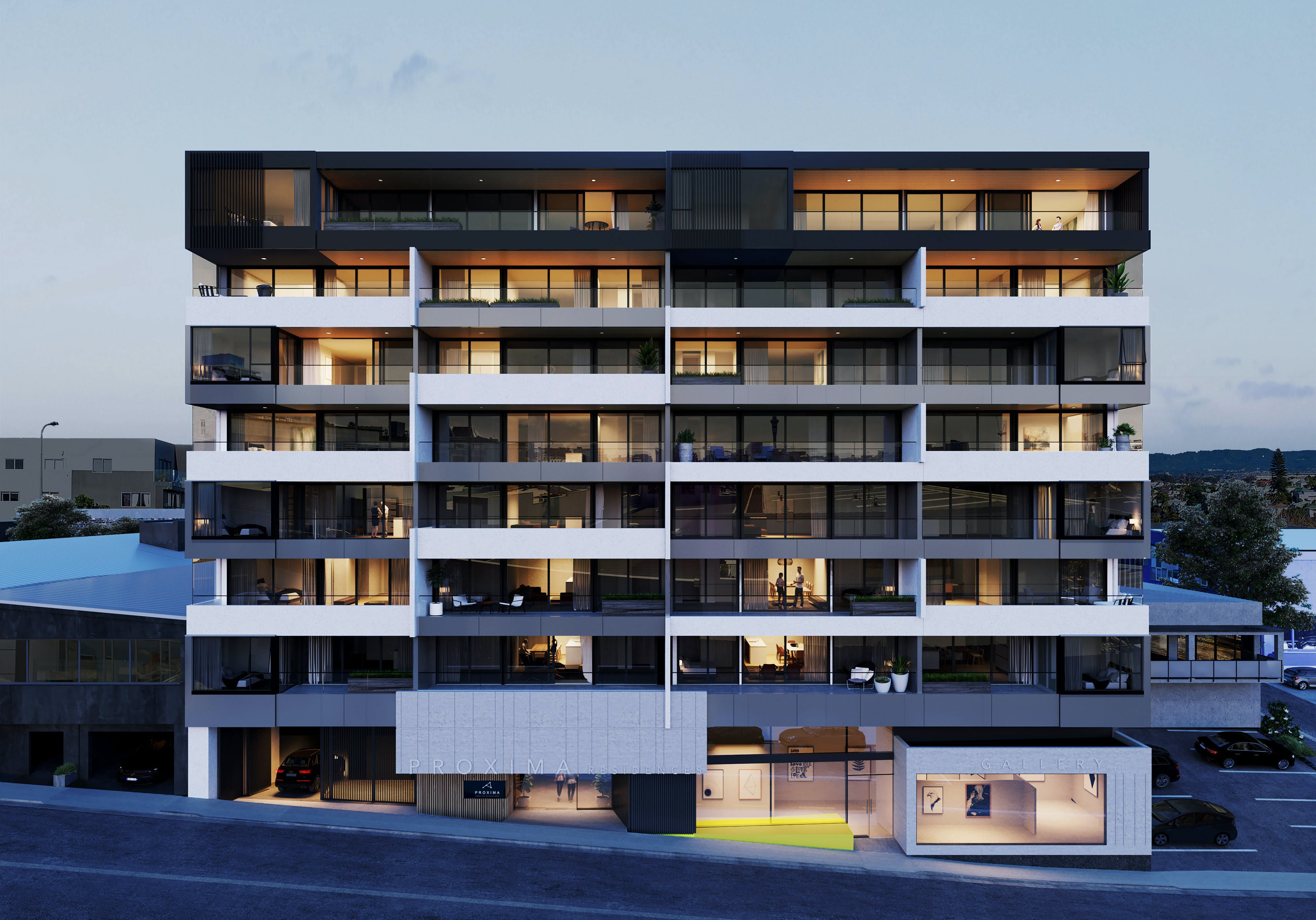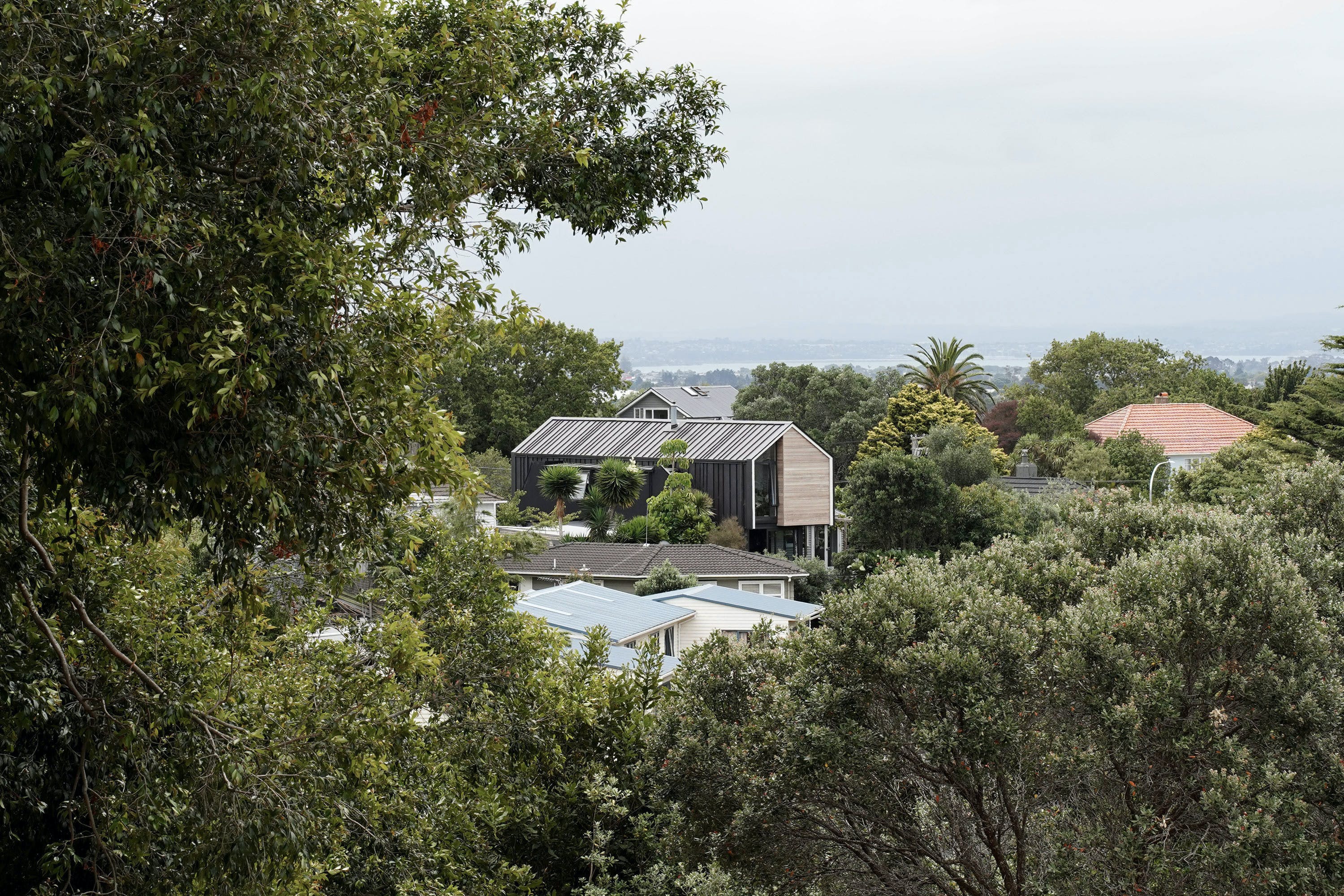
Construkt Architects Ltd
Construkt Architects believes that architecture is not about the design of the building alone, it is about the culture, the city, the community it serves, and its ability to enrich the lives of those it touches. With 20 years of architectural achievement, we are working together to design Aotearoa’s tomorrow.
We work on projects across New Zealand, ranging from private homes to masterplanned multi-unit communities where within each project we're committed to sustainable and culturally responsive design outcomes.

About Construkt
Construkt is a practice with twenty years’ experience in architectural and masterplanning projects around Aotearoa. In taking projects from inception, through Concept and Development Design, Detailed documentation and Contract administration, our process focuses on close collaboration with clients, consultants and communities to ensure considered design outcomes that respond to the specifics of each individual commission.
Priorities of sustainable design and cultural engagement, are formative in our work, with an understanding that acknowledges the increasing complexity of the design and build process requiring continuous emphasis on efficient delivery through 3D cad documentation, BIM and digital visualisation tools

Construkt Architects were engaged by Fletcher Living to develop the design of a mix of three storey apartments and walk-ups, to meet a range of different buyer's needs and offer architectural variety. The Te Uru walk-up terraces in Hobsonville Point has won the regional award for multi-unit housing at the 2023 ADNZ Resene Architectural Design Awards.
The design concept draws inspiration from the Powhiri, the traditional welcome to remove the tapu of Manuhiri (visitors) to make them one with the Tangata Whenua, a gradual process of the two coming together - a narrative pertinent to draw from for the design concept given the site's location and scale, symbolically welcoming visitors into Hobsonville Point.
While using the architectural style of Te Uru to create variety in the surrounding district, it ensured the streetscape maintained a recognisable residential vernacular. The Precinct's framework plan required a number of aspects to be integrated into each development. Our client's focus was to not only meet these but to also provide an efficient, economic product to satisfy the precinct's liveability and sustainability aspirations.






