Living in A Formance Home
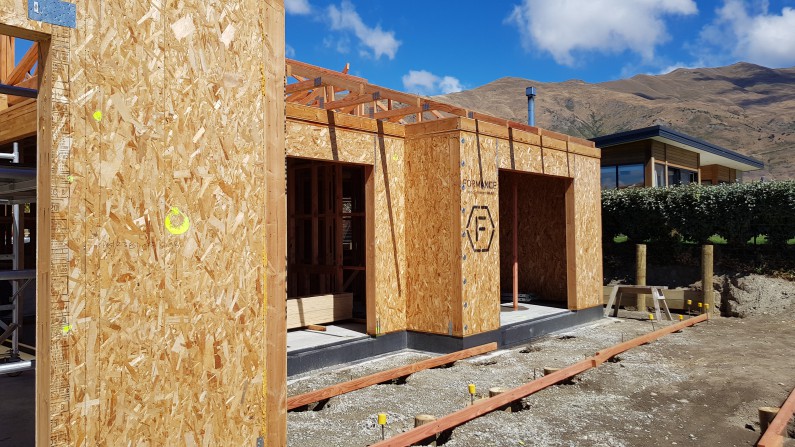
We make Structural Insulated Panels, SIPs for short. For SIPs newbies, a SIP is a sandwich of two layers of structural board with a thick insulating layer of foam in between. They’re used as a high-performing building material for walls, floors, and roofs in energy efficient homes.
SIP panels slot together to replace the timber building frame traditionally used in most New Zealand builds. They create a cocoon of insulation with near zero air leakage, which means you get a warmer, drier, healthier home where you can live your best life. Separating the inside of your home from the outside environment creates a microclimate you can control easily and cost-effectively.
One of the questions we’re asked most by people considering using SIPs for their build is, what’s it really like living in a Formance home? So, we thought we’d ask some Formance homeowners to share their experiences with you.
This guide introduces you to four key benefits of living in a house built with SIPs:
- They’re fast to build with, saving you time and money.
- Homes built with SIPs are super comfortable to live in.
- Your power bills for heating and cooling will plummet.
- SIP homes are healthier homes.
And we’ll tell the stories of Formance homeowners in their own words. You’ll hear from people living in Formance homes from Ōtautahi Christchurch in the south, to Kaipara in Te Tai Tokerau Northland. But before we get stuck in, let’s take a look at the alternative to energy efficient homes. What’s wrong with traditional New Zealand timber framed houses?
The hidden costs of traditional New Zealand housing
It’s no secret many New Zealanders live in cold, damp homes. Mould, leaks, and draughts damage health, and 1,600 New Zealanders die every year as a direct result of living in unhealthy, poorly insulated homes. And sadly, it’s not only old houses that cause problems. The reality is that new homes built to current building code are also inadequate because New Zealand’s building standards lag far behind the rest of the developed world.
Formance homeowner and architect Joe Lyth knows the score. He explains. “I was an architect in London and coming to New Zealand was a big shock. Walls only have to be 90mm wide, we don't isolate steel or concrete to avoid heat loss, and windows are still allowed to be single glazed. Building standards here were outdated decades ago in the UK.”
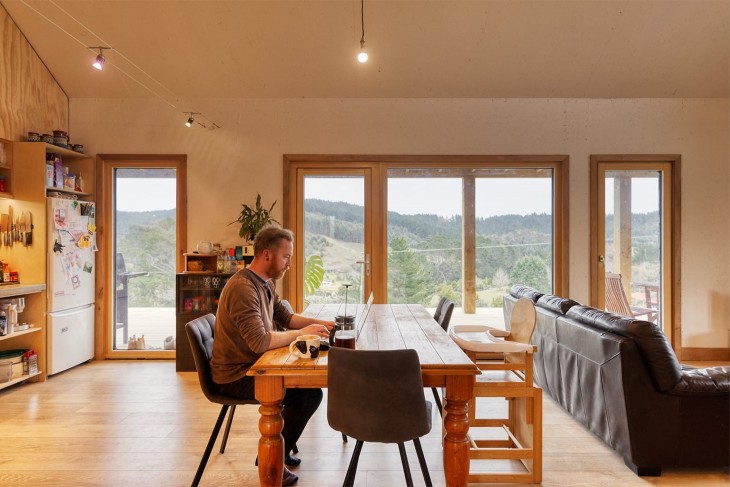 Image - Joe Lyth in his Tahekeroa Passive Home
Image - Joe Lyth in his Tahekeroa Passive Home
Another recent New Zealand immigrant, Edel Loughleed agrees. “I come from County Cork in Ireland, where it’s standard to have decent exterior and interior wall insulation. We've always been used to warm, insulated homes. But when we moved to New Zealand, we lived in rental properties and I used to get sick every winter. New Zealand is years behind the EU when it comes to building standards.”
Any of you shaking your head at the general softness of northern hemisphere newcomers, not so fast. Kiwis are sick of New Zealand building practices too. Val and Allan Orr built a Formance home in Whakatū Nelson, explaining, “We weren’t happy with building standards and the insulation rate in New Zealand. And we've heard all sorts of stories about leaky homes, creating problems with condensation inside walls.” While Sarah and Craig live in a Formance home in Kaiapoi, but still shake their head remembering their old apartment. “The temperature was poorly regulated. In summer you'd absolutely die of heat and in winter you'd freeze.”
Why are traditional New Zealand building methods so shoddy?
Traditional timber framed construction methods create cold thermal bridges in the building envelope, allowing heat to seep out of your house, while the New Zealand building code permits thin walls and minimal insulation. Not only that, but the most common types of insulation used in New Zealand rely on skilled installers to be successful and lose effectiveness as they slump over time. And many years of high demand for housing means little incentive for builders to exceed code and build better insulated homes.
But climate change is coming. And coming faster than we thought. Already the 2022 heatwaves in northern Europe have caused 12,125 deaths. Up to 20,000 deaths a year in North America may be attributed to extreme heat. And the poorest and hottest regions of the world are even worse hit, as residents are unable to shield from extreme heat. In 2010, Ahmedabad in western India lost 1,344 people when temperatures hit 47 degrees. Building homes to cope with extreme heat in summer and extreme weather all year round will become the new normal.
Building legislation is changing to mitigate climate change. New Zealand is a signatory to the Paris Treaty, which means we’re committed to net-zero emissions by 2050. The building and construction sector is responsible for 20% of NZ’s carbon emissions, so the Ministry of Business, Innovation and Employment has already begun enforcing more sustainable building practices, causing a spike in interest in energy-efficient building products like Formance SIPs.
In short, finally New Zealand seems to be making a shift from poorly insulated, cold, damp, unhealthy houses that waste energy to warmer, drier, healthier homes that save you money on power bills and reduce your carbon emissions.
Imagine faster builds
The experience of living in a Formance home starts with the build. And one of the things all Formance homeowners are amazed at is how speedy SIPs homes are to build.
Sue Gallagher built in Nelson, and says, “Watching the panels go up was pretty special. How easily it all happened. The builders poured a concrete base, then the panels arrived on trucks and within days they were erected.” Edel agrees. “It was amazing how quickly the house went up because it’s modular and easy to build. So, once they got going, they had the shell done in a week. It just came together so quick.”
Val and Allan explain, “The whole construction with the SIP panels was quite painless. The construction of this house, which is 280m2, so it’s not a small house, was three weeks from the time they arrived with three articulated truckloads of SIP panels.” While Heather and Noel Birch built above the sea in Ōtautahi Christchurch, and recall, “It was very exciting to see something go up. Within a week, you’ve got your shell done. You don't have to wait for them to put the fluff in the walls and then put your linings on so you can see what it's going be like. It's there done.”
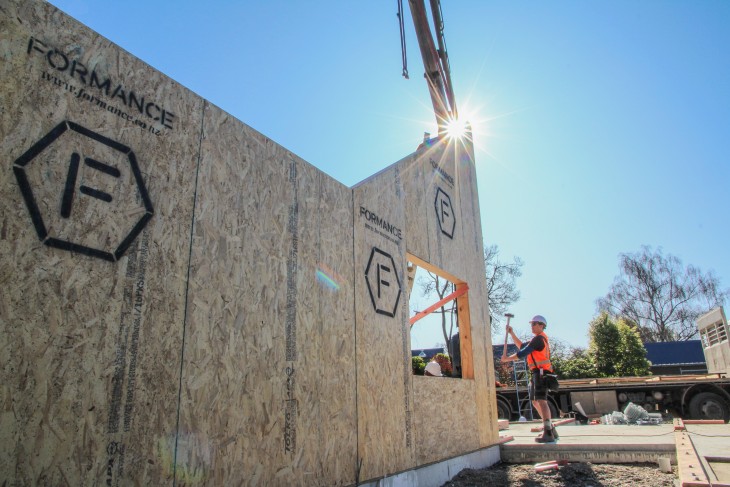
Fast is exciting. But fast can also save you money. Joe explains, “When you think about workflows with timber framing, you've got to get the frames to site, then wrap them, get all the openings measured, get your windows manufactured and install them, then move inside and start doing all the internal works.”
“You haven’t got all that upfront work with SIPs. You can put them up in a few days and then start working inside. You’re cutting the length of the project in half because you can work inside and outside at the same time. And as well as that, because it's prefab, you don't have to measure for windows. So, you can order windows earlier, which helps with lead times.”
“SIPs are more expensive than framing when it comes to raw materials, which can scare people off when they get a quote back. But it makes sense when it comes to other costs. You're cutting the time of your build, you're cutting your scaffold rental, you're cutting your insurance. You're cutting your rents elsewhere. It just tightens everything up.”
Imagine the most comfortable home you’ve ever lived in
Sounds like marketing hype doesn’t it? But that’s exactly what all Formance homeowners say.
Val and Allan compare their old home to their new Formance home. “We lived in the same house in Auckland for 40 years; a California bungalow nearly a hundred years old. You were always having to keep it heated in the winter. Even though we had central gas heating, it was on pretty much 24/7. It cost a fortune. And it had condensation and mildew. We’d done a lot of work and insulated, but it was still a challenge.” 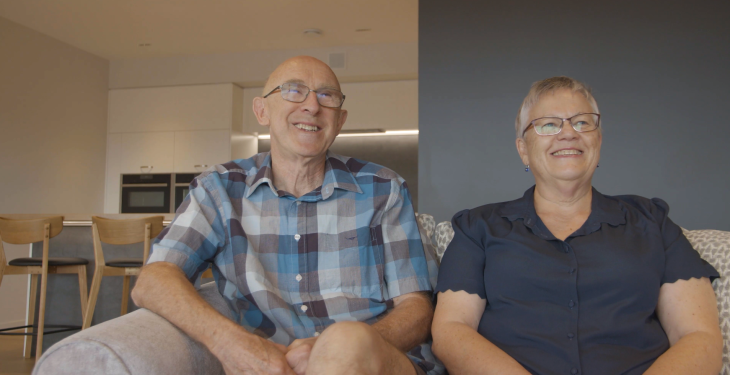
Allan & Val in their new Formance Home in Nelson
“In our new home, the atmosphere is lovely and it's consistent in every room. Winter's a thing of the past. We moved in at the end of winter, so we had some cold days where it was seven degrees overnight and the coldest it’s been in this house is probably about 19-20 degrees. It's just fantastic. Val’s put away the winter linen never to be seen again.”
Andrew Allen built a Formance home in Kaipara. “We've been here for a year so we've been through all the seasons. It's a really lovely house to live in. It's warm. And certainly, in terms of how the product's performed, it’s better than we expected. We run the fireplace in the evenings, partly because we like the ambience. And if we run the fireplace too high, which is easy to do, we end up nine o'clock at night, opening windows and flushing the place with fresh air because it's too hot inside, which is pretty unusual for most New Zealand homes in the middle of winter.”
Heather and Noel say, “Sometimes it's really cold outside in the mornings. We’ve a thermometer in the bedrooms where there's no heating at all and 16 degrees would be the lowest that it gets without any heating. It just retains the heat. We put under floor heating in the bathrooms. We don't use it. We've never turned it on. Out here in the living area I'll put the heat pump on for a couple of hours. But because we've built for the sun, if there's any sun, you’re opening windows. I go to bed at one o'clock at night and the house is still warm. It's just amazing how it holds the heat.”
Rob McIntyre built his Formance home on Waiheke Island. “We absolutely love living in a Formance home. How warm it is, but also the solidness of it. It feels bullet proof in here, which is really cool. The main difference living in a Formance home is the warmth and comfort and consistency of temperature. This morning it was about six degrees when we were all getting up, and inside the house it was 20 degrees. You come home and you relax in your shorts and t-shirt. We've been in here now since last August, and it's just beautiful to come home to.”
Rob’s not the only Formance homeowner to mention how robust SIPs feel. Nigel Sheridan is a vineyard manager in Waipara in North Canterbury. His Formance home went through the magnitude 7.8 Kaikoura earthquake in 2016. His family were terrified, but there was no damage to their home, while stick framed homes around them were destroyed, and had to be rebuilt.
It's quiet too
The sealed envelope of a Formance home makes for great sound insulation. Joe explains, “It's so quiet. We can't hear the wind and there's a train line in the valley we can barely hear because we've got triple glazed windows and the SIPs are airtight. When it's raining, we can hear it because we've just got the direct SIP lining on the inside. But we quite like being in the elements a bit more.” Andrew enjoys the rain too. “The sound of the rain on the roof is different than a normal house. It's got a deeper drum to it. We really like it.”
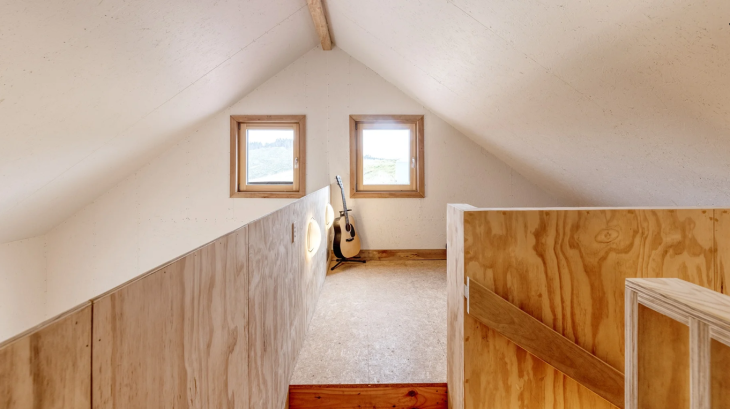
Joe's Formance home features painted exposed Formance Panels - A consideration for cost saving and a textural element too.
That soundproof envelope comes in handy when you find yourself in a noisy spot. Edel says, “We’re under a flight path, which we never realised until we started the build, so it’s been an added bonus having SIP panels to make the house a little bit more soundproof.” While Craig and Sarah found themselves facing building noise. “With the neighbours building next door, we were expecting it to be a nightmare. You know, close all the doors, close all the windows, pray we can sleep after our night shifts. And we just haven't heard anything.”
Your power bills will nosedive
Formance homeowners love to share how low their power bills have become. Their eyes light up as they compare new power bills with old.
Andrew explains, “We've half the power requirements here to Auckland. And if you look at the design, this is a bigger long, skinny house. So, you'd expect our power requirements to be 50% higher, not the other way around. We're about 75% self-sufficient, and that's amazing because in a SIPs environment your overall power requirements when it comes to heating and cooling are that much lower, so it makes the combination of solar and SIPs even more effective.”
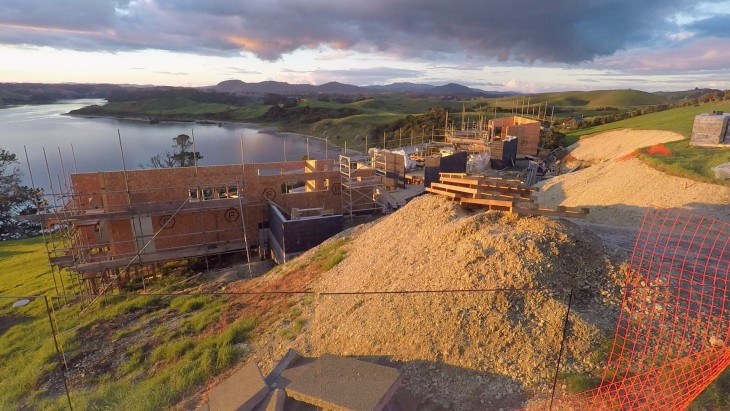
Andrew's Kaipara home on the third day of the Formance structure going up
Heather and Noel say, “We needed a house that was warm. And we didn't want to cope with a log burner because when you're old you don't want to cart wood. So, it meets our warmth requirements perfectly. It's just what we wanted. Our power bills in the middle of winter are $80 a week maximum. That says it all really. It's wonderful.”
We talked to Val and Allan after they’d been in their home for a few months. “We've got a heat pump and we haven't had it on yet. There’s underfloor heating in the bathrooms, which we turned off and towel rail heaters which we don’t use. I've been monitoring our power usage and day-to-day energy use is quite low. I think our power bill was only about $170 last month and we had builders in and out using extra power, so it will be less when we settle down.”
Rob has been blown away by his Formance home’s efficiency. “Our last house was on Waiheke too, a new build a bit bigger than this, with quite a thick stud as well. And our power bill here for June was a third of our power bill in our last house. In summer, it’s about half. We’ve underfloor heating. Everyone said it would be expensive but we've been amazed how cheap underfloor heating is to run and how easy it is to keep the house warm. We’re literally saving hundreds of dollars every month. We knew we would save some money, but we had no indication how good it would be.”
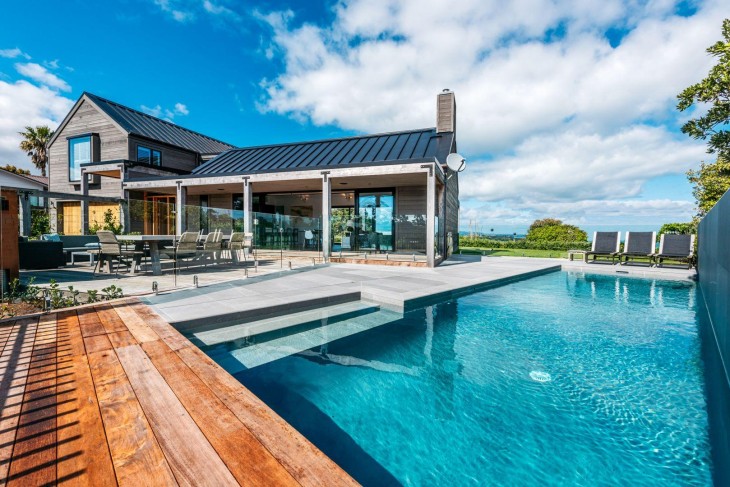
Rob's stunning Waiheke Island home has proven to cost very little to heat due to the Formance Structure.
SIP homes are healthier homes
A sad story we hear from many Formance homeowners is how their old homes made them sick. Joe’s two daughters suffered from chronic asthma but moving into a Formance home helped. “When we moved in, our daughter Emily had had a cold for about a month. She just couldn't shake it because we were in such a damp house. And within three days of moving into our new home, she was better. The girls don't have to use inhalers anymore. My youngest was born 10 months ago in the new house, he's never had anything wrong with his health, and when he picks up bugs from day-care, he gets better so much quicker than his sisters did.”
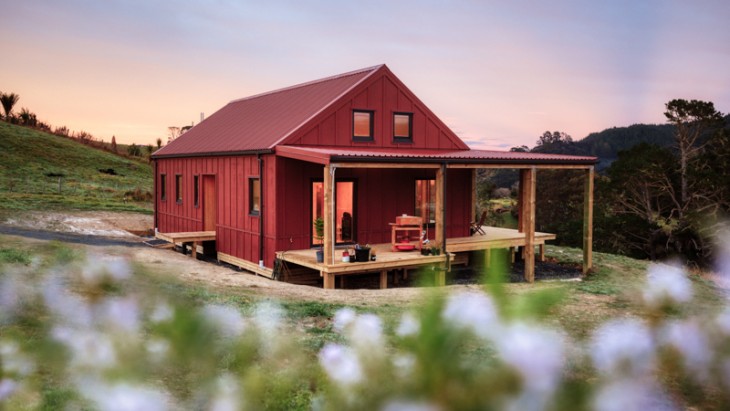
A healthy, energy-efficient home doesn't need to be big, or expensive as Joe has shown us with his Tahekeroa build.
Edel found herself getting sick every winter, living in rented accommodation. But luckily that all changed when she moved into her Formance home. “For us the main thing is being warm and not sick all the time. The house is a good temperature constantly. I remember, in our last rental, the nursery got to 35 degrees and I had no way of cooling it. The sun just baked that particular room during the day, it was just horrendous. Now our son’s room is nice and cool when we need it to be, and nice and warm in winter. Compared to the rentals we were living in, it’s just a higher standard. And we don't have mould growing in places it shouldn't be growing.”
I’ve the most amazing space of anyone I know
Sue Gallagher built her Formance home in the hills above Nelson. This is her story.
“I’ve always have been interested in sustainable living. I can’t understand why anyone wouldn't want to be as environmentally sustainable as possible, whether you’re building, or just day-to-day. Initially I wanted to build a strawbale home, but it turned out strawbales weren't right for what I wanted. Our house is very long and only the depth of a room. Because we've got an amazing view I wanted windows right across the front so the view could be seen from the whole house, which left no room for strawbales.”
“My brother has a building company in Auckland, and he’d been building with Formance SIP panels. So, I decided that's what I wanted to do. At that stage we didn’t know of any other Formance builds in Nelson, but while I was making the decision a SIPs build in Mapua came up on Grand Designs, which gave me confidence.”
“Ours was the first SIPs home our builders Tasman Homes had done. They didn't even know about the technology until I said that's what I wanted. But they went and did the training and built it. And the manager of our building company has just built a new house for himself using SIPs. The fact he’s built his own home using Formance panels, when he sees every building product there is, is a pretty good testament to how good SIPs are.”
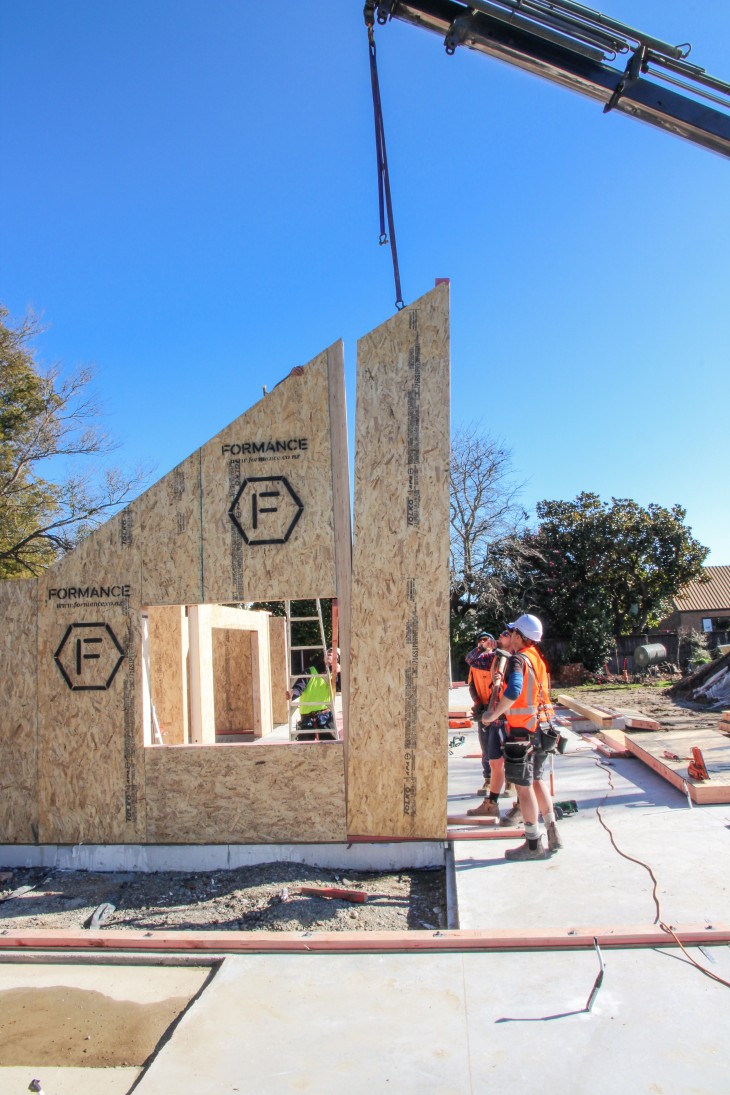
“Once the builders started to build, I had not a single moment of worry. The team at Formance were brilliant. They worked mainly with the builders, but the interaction I did have with them was faultless.”
“It's amazing to live here. I really think I've got the most amazing space of anyone that I know. I love the warmth and the light. It’s just easy living. The living pod is timber clad and the bedrooms are plaster. We covered the ceilings with a beautiful elm. The windows are all double glazed. We've got big decks and the doors are always open. When people say indoor-outdoor flow, it's become a bit of a catch phrase, but that's absolutely what we have here. The deck is an extension of the living area because we just open up all the doors, even in winter.”
“Heat retention is very efficient. Our pad is concrete so we get that heat sink effect. The kitchen bench is a product called Dekton like a big tile, so that's a heat sink too. And over by the back door two big shist columns hold heat well. The eaves are designed so we don't get the summer sun, but the winter sun hits those shist panels on the back wall. That was one of the reasons why I wanted the house to just be a single room wide, so the sun penetrates the whole house.”
“We’ve always been lucky with previous houses because we've had sites where we've been able to have a north facing aspect. I like optimum sun, because I like to be warm and the warmth from a heater is nothing like warmth from the sun. But living in this house compared to previous houses is vastly superior. It's always warm and dry. Our only heating is a gas fire in the lounge. We put that on at night in the winter, but apart from that, there's no other heating in the whole house. Even cooking on a cold, drizzly day, there’s never a drop of condensation on the windows. We’re very healthy, and that comes back to all the sunlight and fresh air.”
“I would build with Formance panels again in a heartbeat. The result is stunning. It’s perfect and exactly what I wanted. We’ve been living here just over two years, and it’s the ultimate home.”
We’ve built our home, not a house
Meet Edel Loughleed and her family. Edel, Alan, and their baby son moved into their Formance home in September 2020. Edel shares their Formance story.
“When we moved to New Zealand, we lived in rental properties, and I used to get sick every winter. I got a lot more colds and flus than I would back in Ireland. So, when we applied for our citizenship we decided we’d build a house above the New Zealand standard.”
“Casey Curtis, our architect, recommended Formance SIP panels and it all rolled from there. She works with Formance quite a lot, so she’s familiar with designing for the modular setup. My husband Alan did a self-build because he’s a builder and we were trying to save money.”
“A few pieces of advice for other new SIPs builders. Because it was our first build we didn't know what to look out for and we did miss a couple of mistakes on the drawings, like our front door was so narrow we wouldn’t be able to get the pram in and out. Luckily, Alan picked that up before that particular panel was inserted and he was able to fix it. So, at the drawing stage really pay attention to the details. Sit down with a fine-tooth comb and analyse the drawings. Your builder will pick mistakes up, but it'll cost you more.”
“The design and the square meterage of your house is dictated by the modular setup of the SIP panels. We needed to reduce our square meterage for our mortgage and as a result, we've an overhang at the end of the house, which is great for drying clothes. That worked out well for us but bear in mind that bog-standard off-the-peg house plans might not necessarily fit with the modular SIPs, and it pays to have an open mind when it comes to your floor plan.”
“Be aware of where you place wiring and ducts for heating and ventilation. You don't want lots of gaps in your panels because it compromises how airtight the SIPs are. You may want to put a fake wall in front of the SIP panels so you’ve room for wiring. Windows also break the structural insulated panels so make sure they don’t let your build down. We went with double-glazed windows for warmth. They're thermally broken to create another insulated barrier.”
“Formance were really helpful and great to collaborate with. They invited us to view a home they were building with SIPs out in Kaiapoi. Alan had a lot of technical questions about ventilation, and they were knowledgeable, and explained everything in layman’s terms.”
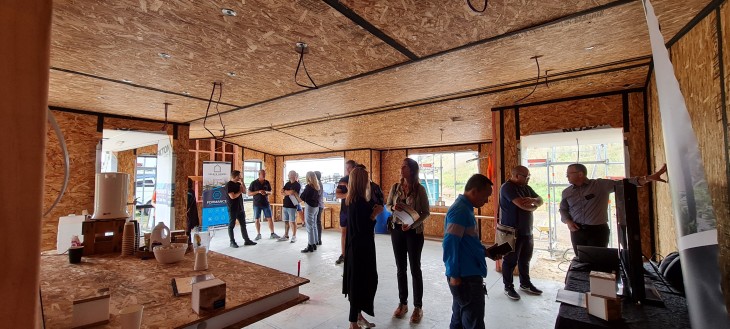 Formance mid-build events are the perfect opportunity for homeowners to check out SIP construction
Formance mid-build events are the perfect opportunity for homeowners to check out SIP construction
“It’s coming up two years we’ve been living here. It's really good. In the summer it's cool without the aircon on, and it's nice and warm in the winter. To be honest, we hardly ever use the cooling system during the summer. And we haven't had the heating on much this winter. I've only had it on once in the last week. It's quite funny, sometimes you go outside, and have to go back in and get another jumper because the temperature inside is so warm it’s misleading.”
“We’d definitely build with Formance again because it would be hard to go back to the Kiwi standard of building. If you grew up with that, maybe it’s normal. But having come from a country where that's not normal, I’d find it hard to go back into that kind of a house.”
“People can think SIP panels are just for high-end architecturally designed houses. I don't think they understand how they can be used for an ordinary Joe's house like ours. They’re very easy to work with. People can also be put off by the price of SIPs. I’ve been talking to a friend who was looking at building with SIPs, and he was put off by the cost. But do your research and look at the long-term return on investment, not just the short-term costs.”
“Kiwis tend to move quite a lot. They might move every few years to get the kids into zone for a preferred school, or for some other reason. So, they see houses as a short-term investment. The value you place on a house you plan to sell in a few years is different to the value you place on a house when you plan to stay long-term. But we’ve built our home, not a house.”
It’s comfortable all the time
Architect Joe Lyth and his wife moved to New Zealand about six and a half years ago. They built their Formance Home on a section north of Auckland. Joe shares their journey.
“Initially we were living in an old villa in Western Springs. During winter you could see glow worms in the ceiling vent, it was that damp and cold. Then we moved into a little granny flat in Murray’s Bay and had our first child Lily. Every winter she was sick. She ended up on an inhaler. The window in her bedroom was constantly covered in condensation even if we left the bathroom fan on all night. We couldn't keep the house warm. Even with heaters it was six degrees in winter and 35 degrees in summer. It was really horrible. When we had our second child Emily, the same thing started happening to her and we just couldn't do it anymore.”
“We had a very small deposit, so we began looking at building a new home of our own. We didn't want to buy an existing building because a lot of my work is remediation, and I've seen what's inside the walls of existing buildings. And we didn't want to buy a house off plans because they’re built to minimum code and the building code in New Zealand is about 30 years behind where it should be. I was in the process of becoming certified to design passive houses. So, we decided if we're going to build something, let's build it properly to passive house standards, and let's see how we can do that within our very small budget.”
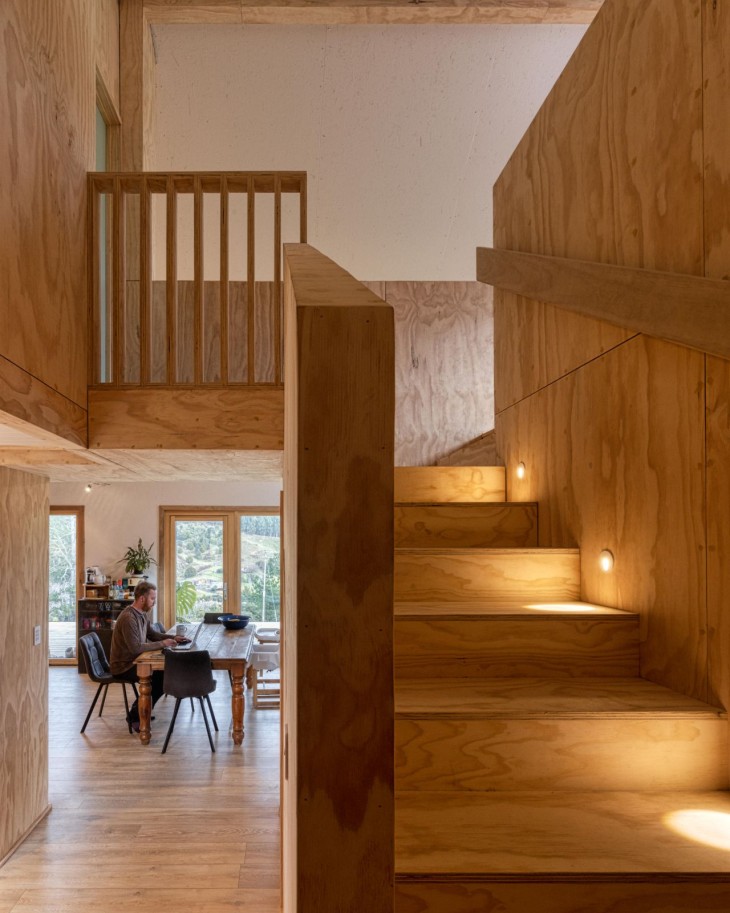
“Around that time, I went to see a Formance project, and it just made sense to me. The SIP panels might be more expensive but it’s quicker, the labour costs less, and you get much better thermal values because SIPs are your insulation, structure, and lining all in one piece.”
“We moved in May 2021. We're recording CO2, temperature and humidity within the house, which has been really useful to prove performance. We use the house as an educational tool. We're part of the Superhome passive house tours. I do lectures and presentations on it for Unitec and Auckland University. I just don't want other people to have to go through watching their kids choking every winter because it was horrible.”
“We just love it. It's comfortable all the time. We don’t have a heater yet. We wanted to see what happened without one. The coldest the house has got with no heating was 15 degrees when it was about three degrees outside. That showed us that if we want to stay above 18 degrees we’ll need some kind of heat source, but it'll be a very small one. The smallest heat pump available is too big for our house. During summer, the temperature peaked at 27 degrees when it was 35+ degrees outside. We’ll add exterior shading to prevent too much solar gain.”
“If you want to keep costs in check and reduce waste, work with the SIP module sizes. Whenever we design a SIP house, we always start out with a checkerboard of SIP modules on the drawing sheet. And all the windows are a full panel or a half panel. 40% of our waste in New Zealand is construction waste, so we do whatever we can to keep that waste down.”
“Also, when it comes to cabling, understand that SIPs are not the same as framing. You can do cable routing within the panels, but it’s not a good idea because you're removing insulation and compromising their effectiveness. So instead add 20mm battens and lining and you can conceal all your wiring behind that. Or do what we did, which was place all the services inside the interior wall framing away from your exterior envelope completely.”
“Our appliances are all electric and our average power bill is $129 a month. When we were living in Murray Bay our energy bill this time last year was $224. That house was only 70m2, while this one is 124m2, so the size of the house has almost doubled while our bill has almost halved. In this house, we're using 36 kilowatt hrs per m2 per year for all our power. In our old house we used 100 kilowatt hrs per m2 per year, and it was still cold, mouldy, and wet.”
“The budget for our build was $430,600 + GST. That works out to about $2,600 per m2 for a four bedroom, two bathroom home. We get pushback to that. People say, you're an architect, you would've got cheaper rates. And we got a few good deals on material, but most of the savings were made by being prepared to compromise and go very barebones with the build.”
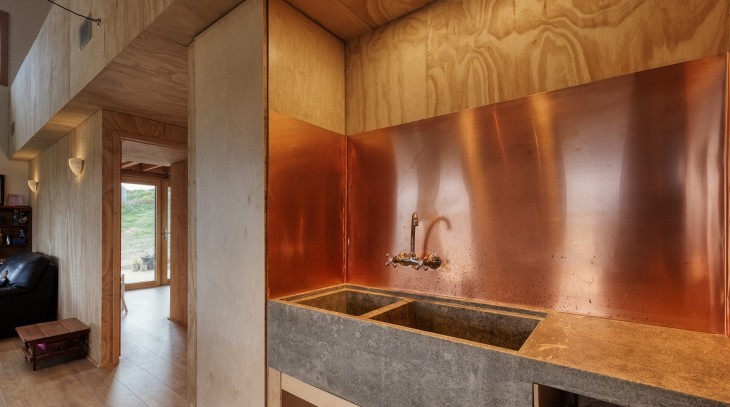
“To bring the budget down to that level we made the form of the house really simple, and used basic cladding, ply, and battens. We took out all the linings. There’s no gib in the house, we painted directly onto the SIPs. We didn't need floor finishes, we were doing a suspended timber floor, so we just used strand board and varnished. We went cheap and cheerful for the bathroom. I built the kitchen myself, which I'd never done, but we got the plywood through the builder, and I just gave it a go with YouTube. We put in little moments of beauty like copper splashbacks that cost $700, but the rest was as cost-effective as we could make it.”
“Not everyone is prepared to compromise to that extent, so that's usually the sticking point. But even if you add another $100,000 to that construction budget, it still comes out at about $3,000 per m2 which is less than a building code house. And yet we've got triple-glazed windows and full ventilation and tiny heating bills. I would definitely build with SIPs again. I use them all the time for my clients. We’re working on three SIP builds around New Zealand right now.”
Start your journey to more comfortable living in a Formance home
Formance homes have got your back whatever nature can throw at you. Heat, cold, noise, quakes, they’re there for you, your calm place in the storm.
The last word has to go to Formance homeowners. Andrew advises, “If you haven't looked at SIPs yet, do. They’re strong, warm, and dry. You’ll love the feel of your place. And Heather and Noel say, “We’d certainly build with Formance again. No other way to build. We love living in our Formance home, we don't want to move, and it's not for sale.”
There you have it folks. If you want a Formance home, you’re just going to have to build your own. Find out more about building with Formance SIP panels by downloading your Complete Guide to SIPs. Or give us a bell on 0800 000 527 or email [email protected] and our team can answer all your questions about Formance SIPs.






