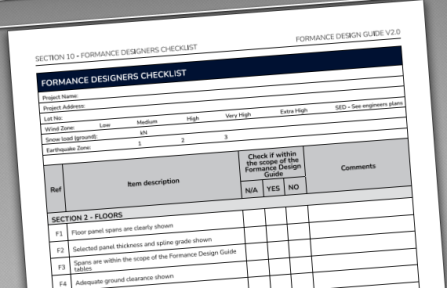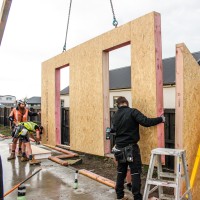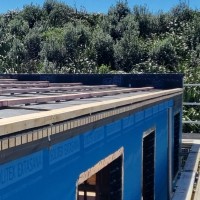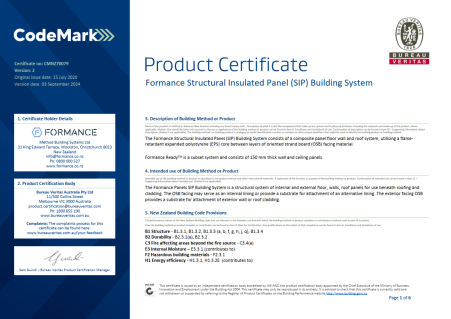Resources
The Formance Design Guide Version 2.0
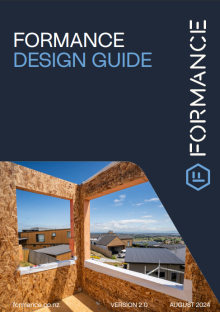 |
Regarded as the authority on SIP design by designers around the country, and referred to by councils the Formance Design Guide has everything you need to design and consent a home without the need for the extra cost of sign-off by a structural engineer, up to the scope of NZS3604:2011 The 13-step Formance Design Guide Process on Page 20 of the Formance Design Guide will help you understand what parts of the build are covered by Formance & which remain traditional. The Formance Design Guide V1.1 (available to use for building consents granted up to 30/6/24) and the Formance Ready Guide are available on request by emailing [email protected] Download the guide |
Formance Installation Guide V1.1
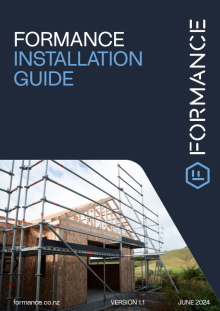 |
This guide is here to make your job easier and help you deliver the best results for your clients. It's a straight-to-the-point site guide filled with simple and practical guidance for installing Formance Structural Insulated Panels. Download the guide |
Formance Consenting Guide
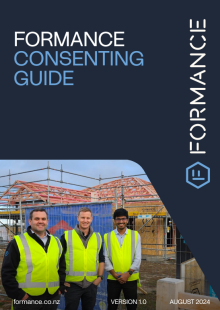 |
This guide aims to provide territorial authorities and consenting officers with a reputable methodology to process plans and inspect buildings that use the Formance Structural Insulated Panel (SIP) system. Download the guide |
Designers Checklist
This is to be filled and submitted by the designer to the BCA along with the building consent application as per step 12 of the Formance Design Process setout on page 20 of the Formance Design Guide.
|
|
Download an interactive PDF version of the Designers Checklist here
Details
|
|
Floor DetailsSection 2 of the Formance Design Guide Download PDF details for floors |
|
|
Wall DetailsSection 3 of the Formance Design Guide Download PDF details for walls |
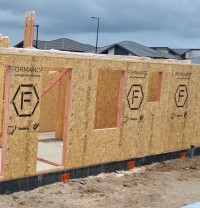 |
Lintel DetailsSection 4 of the Formance Design Guide Download PDF details for lintels |
|
|
Bracing DetailsSection 5 of the Formance Design Guide Download PDF details for bracing |
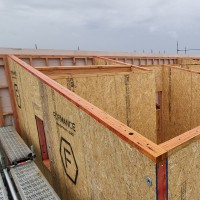 |
Cap Plate DetailsSection 6 of the Formance Design Guide Download PDF details for cap plates |
|
|
Roof DetailsSection 7 of the Formance Design Guide Download PDF details for roofs |
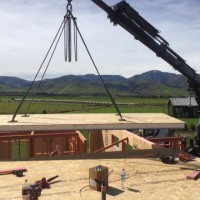 |
Ceiling DetailsSection 8 of the Formance Design Guide Download PDF details for ceilings |
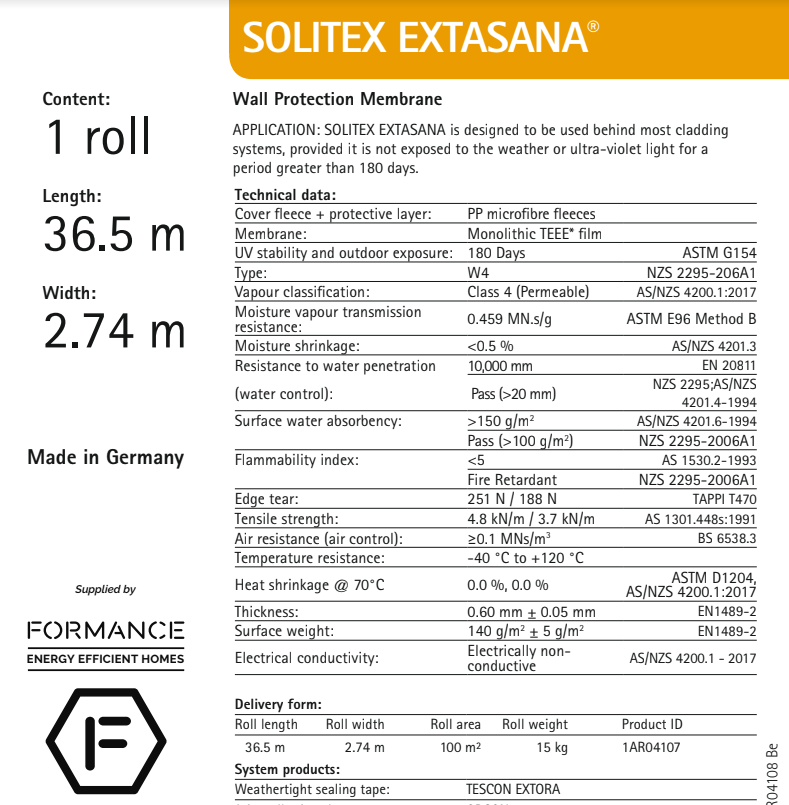
Download the Formance cladding underlay specifications file below.
Code Mark Certificate
The Formance building system is accredited by CodeMark as a means of demonstrating compliance with the NZ Building Code.
|
|







