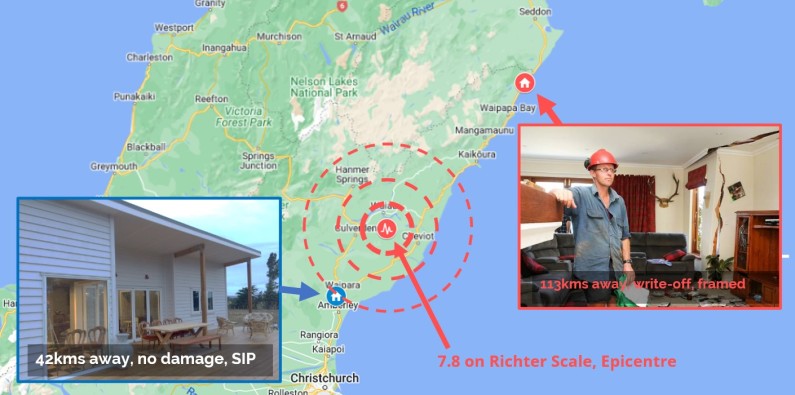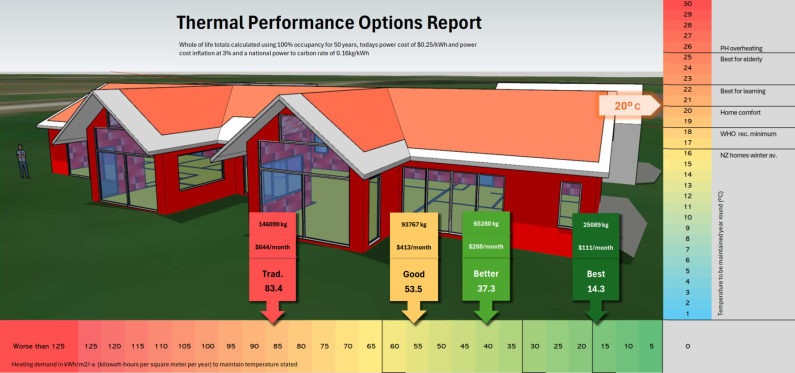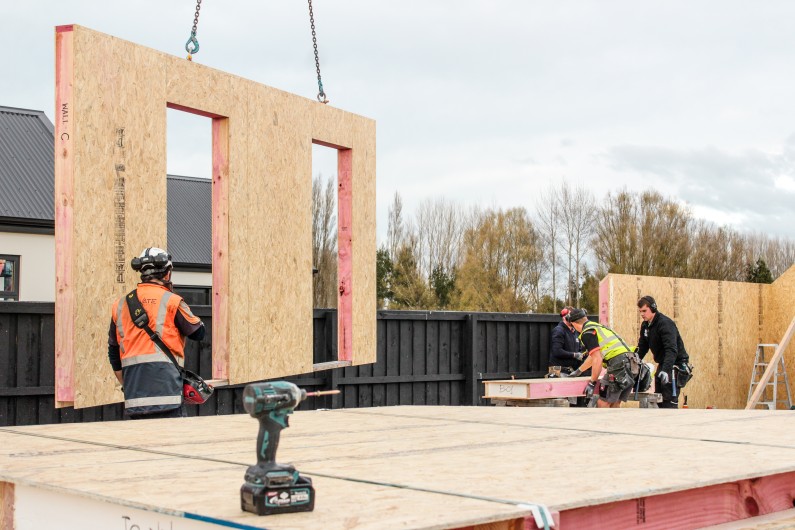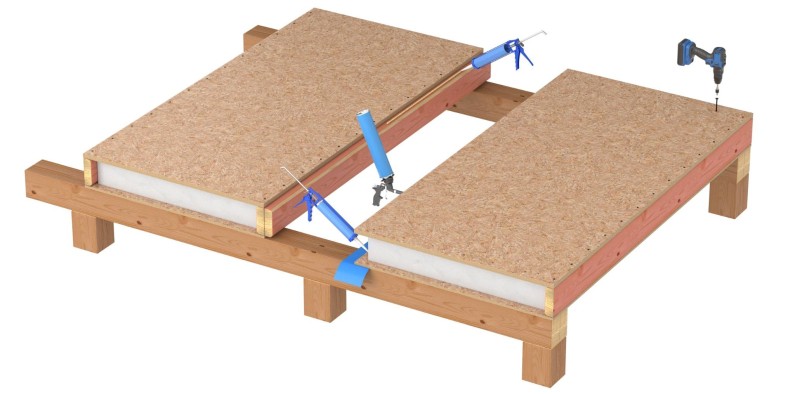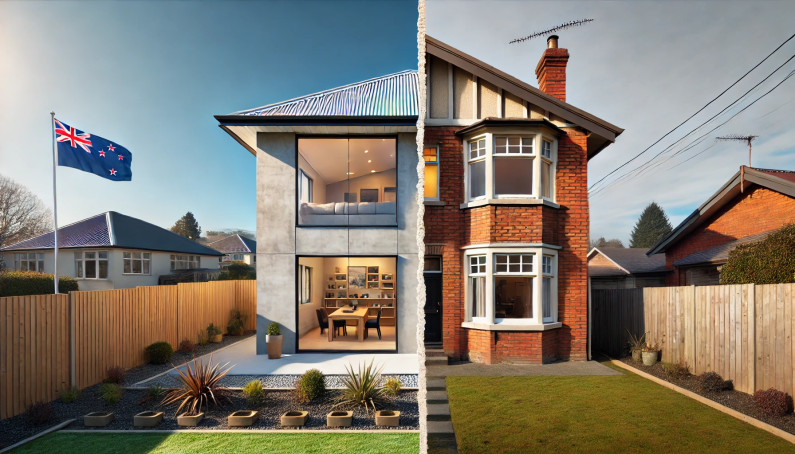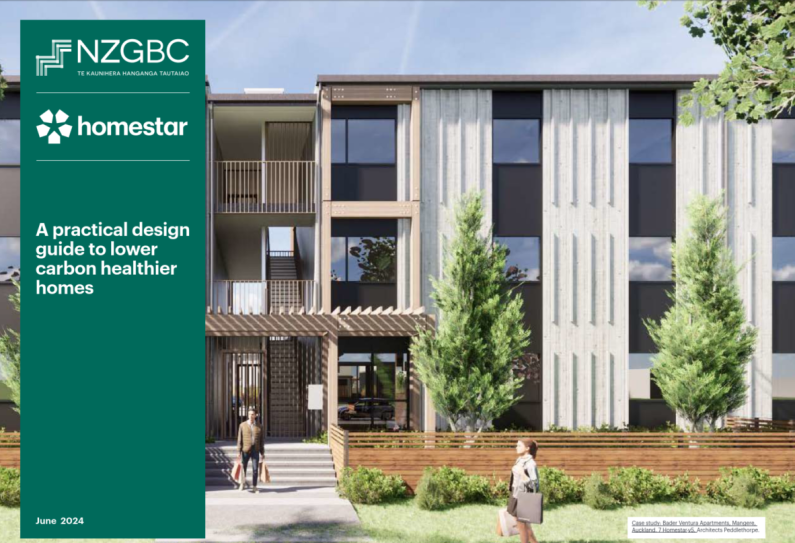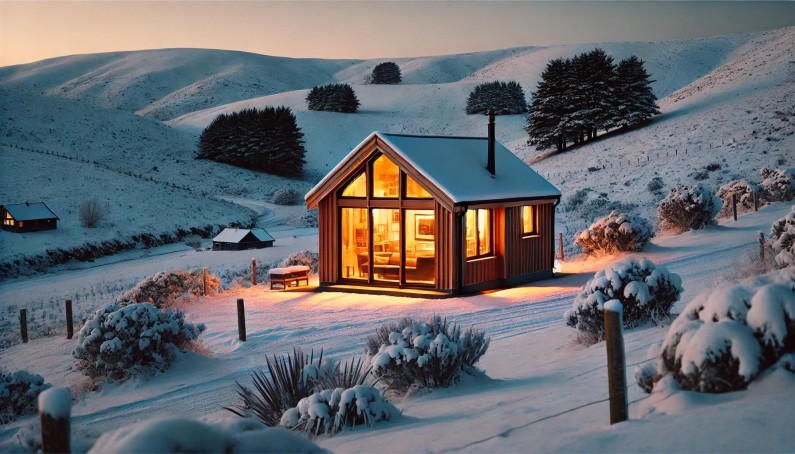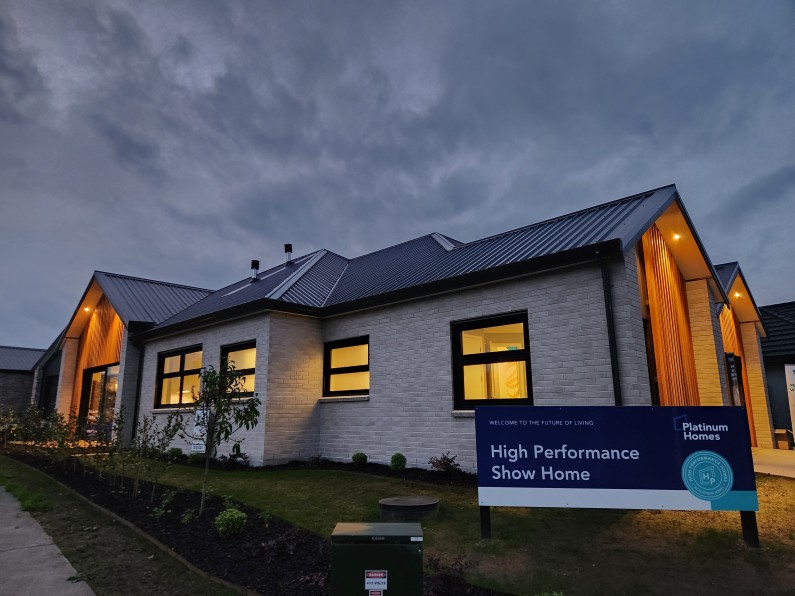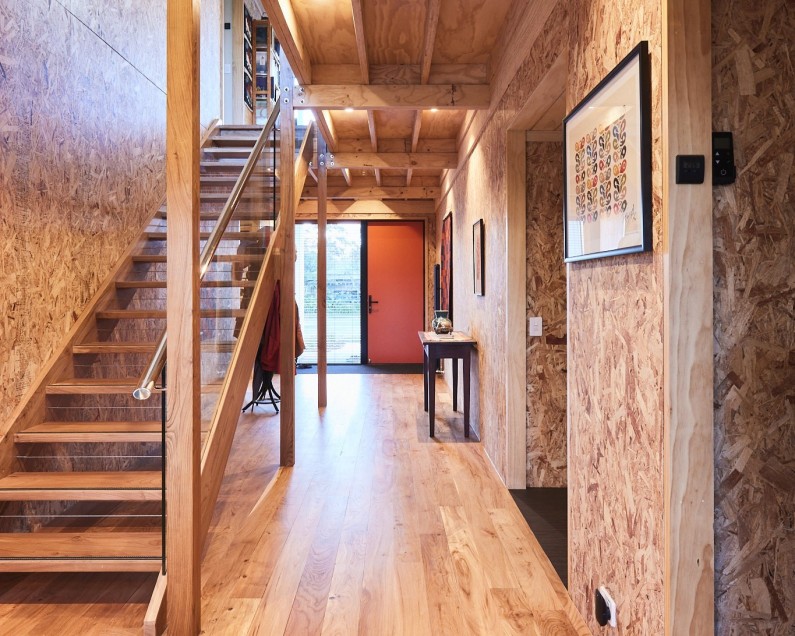Find out more about energy efficient home building
Welcome to the Formance learn section. This is our blog where you'll find articles to help you learn about the wonderful topic of energy efficient comfortable homes.
Why SIPs Have an Advantage Over Timber Frames in Earthquake Resilience
New Zealand's geographical location along the Pacific Ring of Fire makes it highly susceptible to earthquakes.
Read more about 'Why SIPs Have an Advantage Over Timber Frames in Earthquake Resilience'...
The surprising benefits of thermal modelling and why you need it on your new home design
Thermal modelling has become an indispensable tool in the design and construction of new homes, especially in New Zealand.
Formance SIPs: What’s included?
At Formance we offer two different supply options for the panels on your project; pre-nail and pre-cut.
Can You Use SIPs for Floors? A Comprehensive Guide by Formance
Floors - is there a better way? Click here to find out more.
Read more about 'Can You Use SIPs for Floors? A Comprehensive Guide by Formance'...
Thermal Bridging and Condensation: Addressing the Hidden Issues in Modern Homes
Look at the photograph above. It was taken around 9am on a frosty winter morning in Christchurch.
Read more about 'Thermal Bridging and Condensation: Addressing the Hidden Issues in Modern Homes'...
The Energy Efficiency and Health Debate: Building New vs. Buying Existing Homes
When deciding whether to build a new home or purchase an existing one, numerous factors come into play.
Read more about 'The Energy Efficiency and Health Debate: Building New vs. Buying Existing Homes'...
Building a Better Home: How the Homestar V5 Design Guide helps you
IntroductionThe Homestar V5 Design Guide is an essential resource for designers, homeowners and builders committed to creating healthier, more energy-efficient, and sustainable homes in New Zealand.
Read more about 'Building a Better Home: How the Homestar V5 Design Guide helps you'...
What it's REALLY like living in a high performance home in NZ
Living in a high performance home in New Zealand can be a game-changer compared to a traditional kiwi house.
Read more about 'What it's REALLY like living in a high performance home in NZ'...
Build Smarter: Where to Use SIPs in Your Home
Energy efficiency is often the highest priority for people building with Structural Insulated Panels (SIPs) , but sometimes other priorities need to be managed to achieve the outcomes that clients…
Read more about 'Build Smarter: Where to Use SIPs in Your Home'...
Formance Home Video Tour
Join us for a video tour showing one of our latest projects: A stunning Platinum Homes showhome in Paerata Rise, Auckland! Check out the features that make it a high-performance home, like…
How do Formance SIPs join?
Formance panels are a high-performance building envelope solution that combines structure and insulation.
Can I use internal walls with SIPs?
Something we often get asked here at Formance is ‘Should I do my internal walls with SIPs?’.







