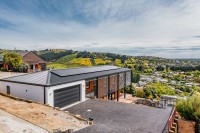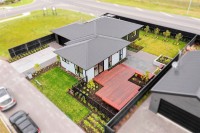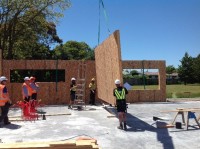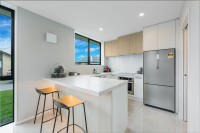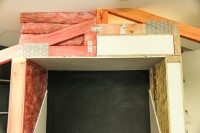14 - H1 Code Changes Explained
DOWNLOAD FTB014 - Formance - H1 Code Changes Explained
CASE STUDY: Cashmere Energy Efficient build | Chatterton Builders
CASE STUDY: Auckland Passive Home | Kane Build Group

CASE STUDY: NZ's most Energy-efficient office | Fairfield Construction
CASE STUDY & VIDEO: Salvation Army 22 Multi-Units
Speed up your build with
Formance pre-nail
Energy-Efficiency with Formance
In accordance with the Paris Treaty of 2016, New Zealand is committed to being carbon-neutral by 2050.
The Construction Industry plays an important part in achieving this goal, and consequently, the NZ Government has tasked MBIE (Ministry of Business, Innovation & Employment) with finding ways to align the industry with this goal.
MBIE states that 'The Building and Construction Sector needs to play its part in meeting this goal as the Sector currently accounts for around 20% of New Zealand’s carbon emissions through the energy and materials used in buildings.'
MBIE are already taking action, with pending changes to the NZ Building Code clause H1 Energy Efficiency, meaning new homes will require higher levels of insulation. They are planning to introduce changes to H1 Energy Efficiency in a series of steps in upcoming years – to set the Building & Construction sector on a path to becoming carbon neutral.
H1, is the code clause that deals with energy efficiency and ensures that your building’s thermal performance is going to be sufficient. All elements of the building envelope are included in H1, however this bulletin just covers the thermal performance of the roof and walls.
Mostly about 'R-Values'
While energy efficiency comes from a variety of factors such as local climate, shading, envelope airtightness, and the thermal performance of the materials of the building envelope, the current changes are only focused on the thermal performance. The thermal performance of building materials is measured using “R values” – which measure the resistance of the material to changes of temperature. A more insulated material has a higher “R value”.
Building envelopes with higher “R values” are more insulated and generally improve thermal performance. Being an easy number to measure on individual building material components MBIE have determined it’s a great first step to require increased “R values” as part of the 2022 building code updates.
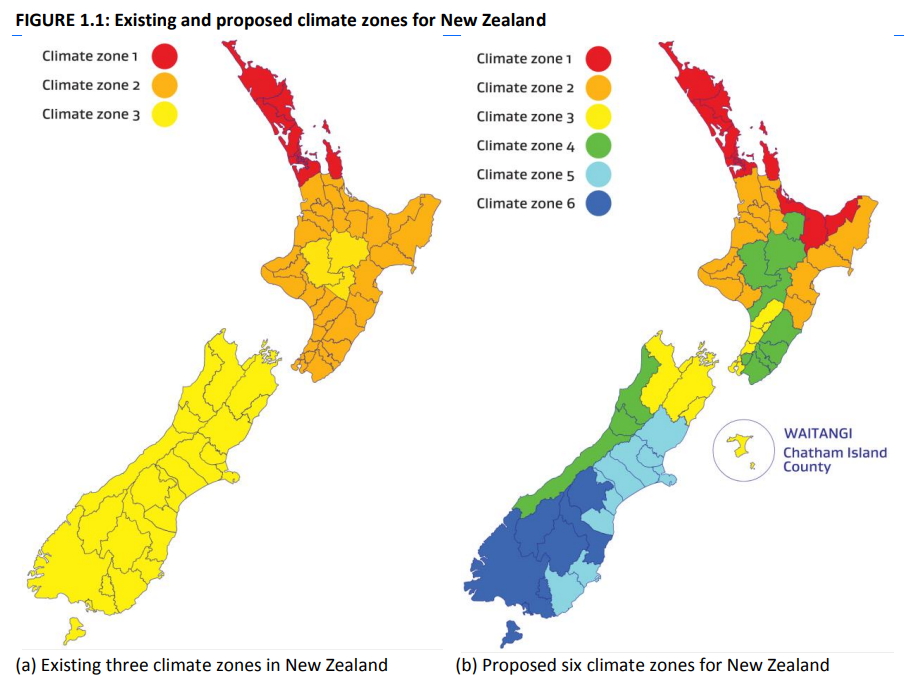
The New Climate Zones
New Zealand is currently split into 3 climate zones. However, with the new changes, this will double to 6 climate zones, allowing code legislations to be adjusted to better reflect building requirements specific to weather and removing the ‘one size fits all approach’ that we have been used to. These zones are based on the average climate of the areas in the zones and therefore each associate different R-value requirements.

The New R-Values
Currently, all the walls in New Zealand houses must meet an R-value of R1.9 or R2 (region dependent).
New Zealand roofs must meet a minimum R-Value of R2.9 or R3.3 (region dependent). This is achievable by using 180mm of fibreglass insulation, and again, while compliant doesn’t consider settling of insulation and thermal bridging.
The graph below shows the new minimum R-values. You will notice a minimal increase for walls, but a massive jump for roof, doubling it for all regions. This increase is to bring NZ closer to international standards and ensures New Zealand houses will not be cold and expensive to run.
These changes certainly are changing the way we specify and build houses. When the new requirements have been fully implemented, all zones will have to meet R2 for walls, and R6.6 for ceiling. For a timber frame house, this means 140mm walls, and 300-400mm of ceiling insulation. You can say goodbye to your ceiling space and skillion ceilings!
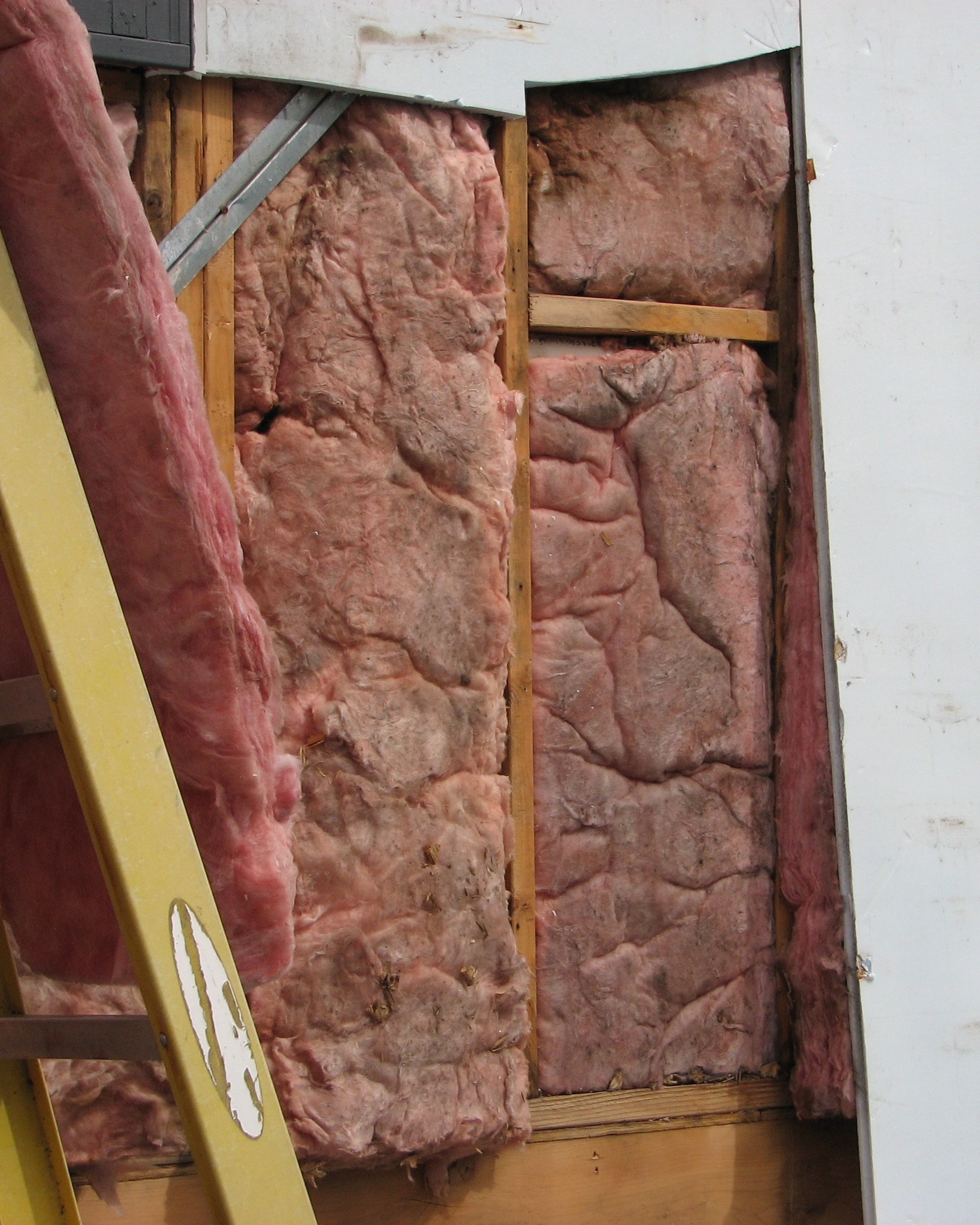
A note on R Values with Traditional Framing.
It’s important to note the difference between theoretical and actual thermal performance. While R values required for compliance are achievable using fiberglass insulation within a timber framing or between trusses, there are a number of considerations for the discerning homeowner. As many renovators discover, fiberglass insulation is very “installer dependent” and can slump over time. So, while it complies with the building code when the home is new (and when fitted correctly), it may be performing at much less than expected R values over time. Traditional compliance methods typically haven’t accounted for this reduced performance, nor have they allowed for the significant losses from thermal bridges caused by the timber framing in a traditional framed house.
When are these changes being implemented?
MBIE have announced that there is a slight delay to their initial timeline, which softens the change and weans the industry into the new requirements. The new date is the 1st of May 2023. This date refers to when you submit your building consent request, however there is no reason not to get a high-performance envelope now! Why continue building code minimum? Contact Formance here.
How do I prove compliance?
So now we know what R-values we need to hit, how do we prove that our walls and roofs meet these new values?
There are three different ways of proving compliance:
Schedule Method (low detail – based off pre-determined tables)
Calculation Method (medium detail – based off your unique plans)
Modelling Method (high detail – based off special software)
Schedule Method:
The schedule method is what most of the industry has been discussing regarding the “code changes”. MBIE has released a table of minimum thermal performance standards, and the dates and the zones in which they come into play (discussed above). This method is based on a table of average R values released by MBIE, as shown in the table above.
Calculation Method:
The calculation method provides much more flexibility than the schedule method, and would generally result in a better building outcome, being the more cost-effective option of achieving code compliance. The New Zealand Green Building Council (NZGBC) has released a very helpful calculator, which can be found here. If, for example, you input high ceiling insulation (R6.6+), you may find that your windows might not have to be so high in performance, or your walls, meaning you can save money on lower-spec products on your build, simply because they are not needed to achieve the performance required. The simple way the calculation method works is by comparing your inputs (proposed model) versus a reference model of the same size and code minimum spec, and you only comply if the proposed model is better in performance than the reference model.
Modelling Method:
The modelling method is the most advanced, but also gives the best overall building outcomes. It considers the orientation and location of the building, how all the components work together, and ensures that negative outcomes (like overheating) are picked up in the design process. Modelling your building will cost a few thousand dollars, however, will likely save you this much and more on building material efficiencies, and certainly will save you more in heating and cooling over the lifespan of the building. There are a variety of companies that can do this service, such as Reveal BC, Oculus Engineering & Sustainable Engineering to name a few.
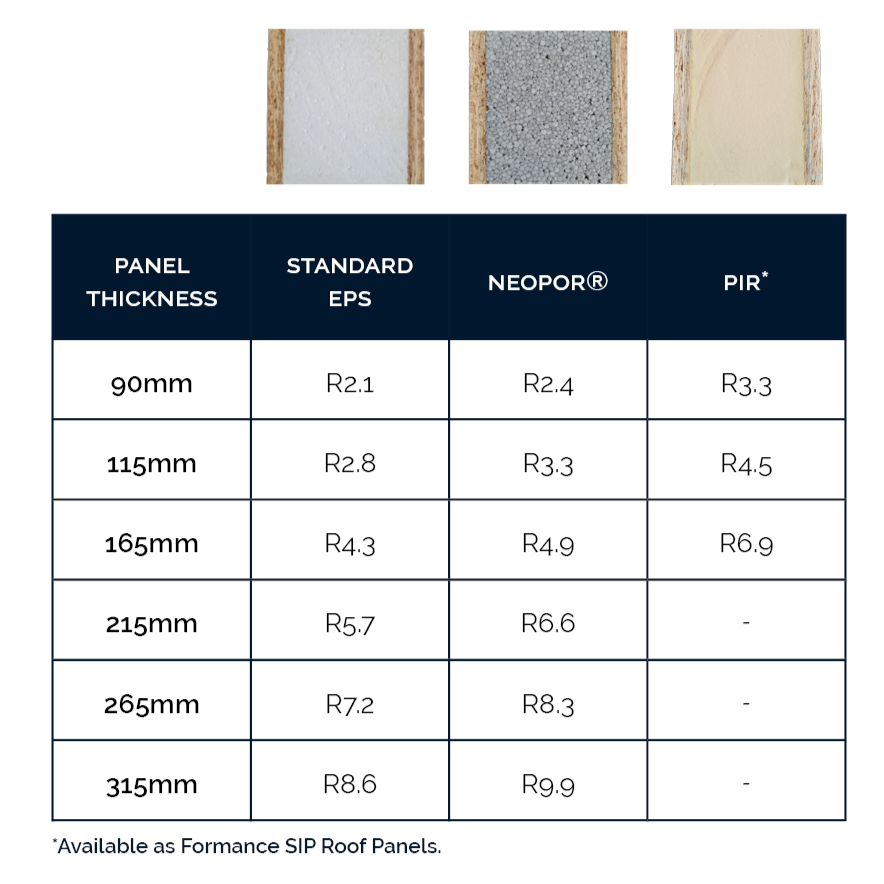
Where does Formance sit with all this?
We see this as a great step forward in the industry. For too long, New Zealand has been building homes that are simply not good enough. It is still a long way off toward what homes could be getting built at, but at least it brings us closer to international standards and will make a definite improvement in the quality of housing for New Zealand to come.
Formance provides a range of panel solutions that can help you achieve the code requirements. SIPs, whilst providing a solution that is far superior in airtightness and thermal bridging than other construction methods, can also be utilised for their compactness and being able to achieve high performance in a small makeup, such as a 165mm Roof that achieves R6.9!
A list of our panel sizes and the respective R-Values are below. Formance is also due to release our PIR panel, used exclusively for roofs, that is R4.5 for a 115mm panel, and R6.9 for a 165mm.








