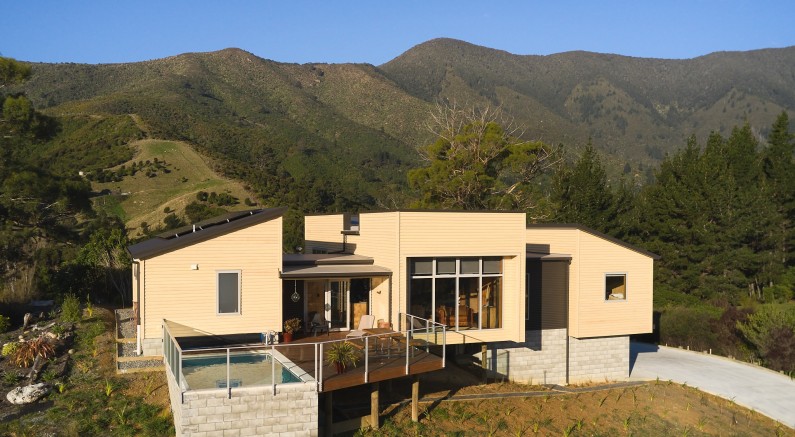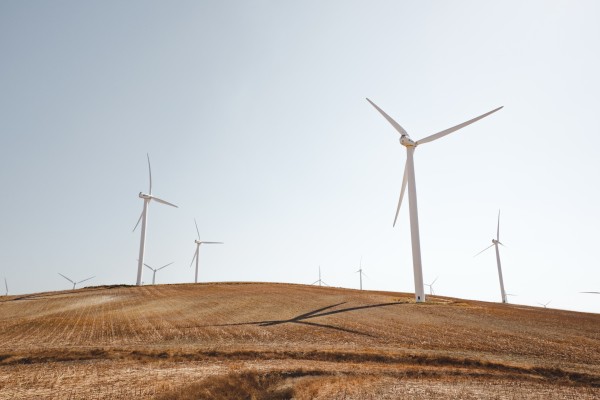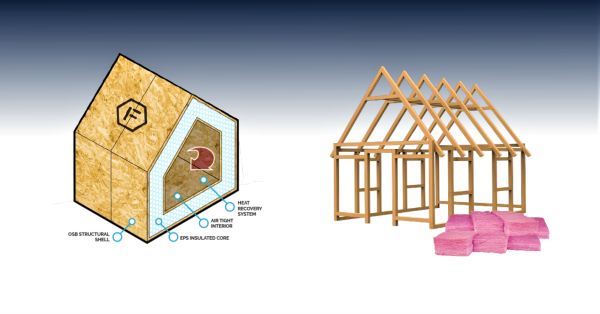Energy Efficient Homes 101

New Zealand has committed to becoming carbon neutral by 2050. Carbon Dioxide (CO2) emissions contribute to global warming and climate change, which can significantly cause severe impacts and consequences for humans and the environment. CO2 emissions act like a blanket in the air, trapping heat in the atmosphere, and warming up the Earth.

There are two parts to carbon reduction.
Reducing Embodied Carbon Emissions - All the carbon emissions that go into the building itself, including emissions from the manufacture and supply of the building and the emissions generated through the building of it.
Reducing Operational Carbon Emissions - All the emissions produced during the life of the building. Heating and cooling being a key part of the operation of any building means a more energy-efficient building envelope is a key focus.
Operational Carbon Emissions are most easily reduced by reducing the energy use of the building.
Airtightness
One of the hallmarks of a quality home or commercial building is a tightly-sealed, well-insulated structural shell. Usually, insulation fails because gaps and cavities along the walls or roof allow interior conditioned air to escape while also permitting unconditioned air to infiltrate the structure. The Formance system is made from a continuous solid expanded polystyrene (EPS) insulation core between two continuous sheets of oriented strand board (OSB). This means it does not sink like fiber batting or shrink over time like spray foam. All the joins of a Formance home are sealed by glue, screws & foam to ensure an airtight bond.
Superior Insulation and Reduced Thermal Bridging
Not only is our insulation capable of meeting or exceeding the recommended R-values (thermal resistance rating) for every climate, our SIP wall, roof and floor panels reduce the number of thermal bridges. A thermal bridge occurs every place within a wall where the insulation is interrupted.

Assessing the performance of SIPs vs Sticks.
New Zealanders are spending over 34% of their power bill on space heating, due to so much of the warmth being lost through the walls and ceiling.
We decided it was time to see how Formance SIPs (Structural Insulated Panels) played out in terms of energy efficiency when competing with the most traditional type of construction - Traditional Framing with Fibreglass insulation.
To determine the difference, we had an Energy Modelling Professional to accurately assess a 168m2 home in three different climate zones in New Zealand using the PHPP (Passive House Planning Package) model.
Here are the three climate zones the house was modelled in.
- Auckland
- Wellington
- Christchurch
How does PHPP/Thermal Modelling work?
The Passive House Planning Package calculates the annual energy demand (heating & cooling requirements) of the building based on building characteristics and the climate. The annual energy demand is measured in kWh/m2a (kilowatt-hours per square meter per year).
A breakdown of the two construction methods we compared:
Traditional Timber Framing with Fibreglass Insulation
- 90mm Timber Framing
- Fibreglass Wall and Ceiling Insulation
- Plasterboard/GIB
- Concrete Raft Style Slab
- Double Glazed Aluminium Windows
Formance
- Formance 115mm Walls
- Formance 165mm Ceilings
- Plasterboard/GIB
- Concrete Raft Style Slab
- Double Glazed Aluminium Windows
The results:
In all three climate zones, Formance proved 60% more energy-efficient than timber framing with fiberglass insulation.
This percentage is based on the total energy demand calculation from PHPP Modelling, compared to the current minimum standard in NZBC.
60% can be taken a step further by increasing the thickness of Formance Panels or choosing to upgrade EPS to graphite-infused EPS.
Determining energy use for your project
We're aware you may be after further information about the performance of the Formance system if you're considering building an energy-efficient home. That's why we've got all the information you need to ensure your project will be a warmer, drier, and healthier home with significantly lower running costs.
If you are looking to take energy efficiency to the next level with Passive House, we are happy to help with recommendations. You may also find our Technical Bulletin, Passive Houses with Formance SIPs useful.
Start a discussion with us about energy efficiency on your project.







Post your comment
Comments
No one has commented on this page yet.
RSS feed for comments on this page | RSS feed for all comments